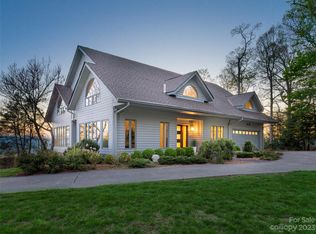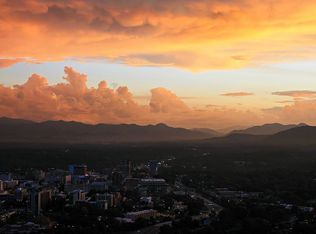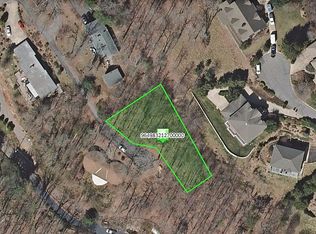This luxury Town Mountain home is the perfect combination of mountain and city living. It offers amazing westward views of the mountains, while just over a mile from the heart of downtown. Upper and lower deck space stretching the whole length of the house make this home great for entertaining, or just spending time outside.
This property is off market, which means it's not currently listed for sale or rent on Zillow. This may be different from what's available on other websites or public sources.


