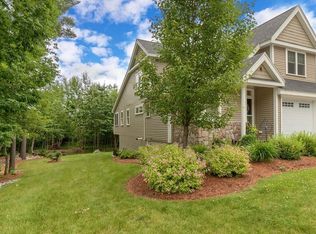Sold for $215,400
$215,400
11 Trail Ridge Way #B, Harvard, MA 01451
2beds
1,984sqft
Condo
Built in 2009
-- sqft lot
$292,900 Zestimate®
$109/sqft
$3,806 Estimated rent
Home value
$292,900
$267,000 - $322,000
$3,806/mo
Zestimate® history
Loading...
Owner options
Explore your selling options
What's special
Affordable Resale at Trail Ridge! Condominium complex is located in a country setting in picturesque town of Harvard with convenient access to major routes. Open and spacious floor plan. Living room with gas fireplace. First floor master with full bath. Additional large bedroom with full bath and walk in closet. Large loft area for lounging or office area.. LOW condo fee and reduced taxes. , Subject to 40B Guidelines & Deed Rider. Deed restricted property. Must be owner occupied. Income restrictions are as follows: Household cannot exceed the annual income of: 1 Person - $54,950 2 Person - $62,800 3 Person - $70,650 4 Person - $78,500 Household cannot have more than $275,000 in assets, including equity from the sale of another property. Household must contain a member 55 years of age or older.. Deadline for Complete Applications to Qualify for Lottery is October 19th. FHA and VA will not accept the deed rider.
Facts & features
Interior
Bedrooms & bathrooms
- Bedrooms: 2
- Bathrooms: 3
- Full bathrooms: 2
- 1/2 bathrooms: 1
Heating
- Forced air, Gas, Propane / Butane
Cooling
- Central
Features
- Flooring: Carpet, Linoleum / Vinyl
- Has fireplace: Yes
Interior area
- Total interior livable area: 1,984 sqft
Property
Parking
- Total spaces: 1
Features
- Exterior features: Vinyl
Details
- Parcel number: HARVM14B69L11B
Construction
Type & style
- Home type: Condo
Materials
- Roof: Asphalt
Condition
- Year built: 2009
Community & neighborhood
Community
- Community features: Fifty Five Plus Active Community
Senior living
- Senior community: Yes
Location
- Region: Harvard
HOA & financial
HOA
- Has HOA: Yes
- HOA fee: $173 monthly
Other
Other facts
- Adult Community: Yes
- Cooling: Central Air
- Heating: Gas, Forced Air, Propane
- Kit Dscrp: Flooring - Vinyl
- Kit Level: First Floor
- Mbr Dscrp: Flooring - Wall To Wall Carpet, Bathroom - Full
- Mbr Level: First Floor
- Restrictions: Adult Community
- Roof Material: Asphalt/Fiberglass Shingles
- Master Bath: Yes
- Pets Allowed: Yes
- Bed2 Dscrp: Bathroom - Full, Flooring - Wall To Wall Carpet, Closet - Walk-In
- Exterior Unit Features: Deck
- Bed2 Level: Second Floor
- Bth1 Dscrp: Bathroom - Half, Flooring - Vinyl
- Bth1 Level: First Floor
- Bth2 Dscrp: Bathroom - Full, Flooring - Vinyl
- Bth2 Level: First Floor
- Bth3 Dscrp: Bathroom - Full, Flooring - Vinyl
- Bth3 Level: Second Floor
- Style: Townhouse
- Unit Placement: Middle
- Exterior: Vinyl
- Fee Interval: Monthly
Price history
| Date | Event | Price |
|---|---|---|
| 5/31/2023 | Sold | $215,400+17.7%$109/sqft |
Source: Public Record Report a problem | ||
| 10/23/2020 | Listing removed | $183,000$92/sqft |
Source: ERA Key Realty Services- Milf #72738629 Report a problem | ||
| 10/7/2020 | Listed for sale | $183,000+12.3%$92/sqft |
Source: ERA Key Realty Services- Milf #72738629 Report a problem | ||
| 7/31/2009 | Sold | $163,000$82/sqft |
Source: Public Record Report a problem | ||
Public tax history
| Year | Property taxes | Tax assessment |
|---|---|---|
| 2025 | $3,276 +5% | $209,300 |
| 2024 | $3,119 -2% | $209,300 +9.2% |
| 2023 | $3,182 -7.7% | $191,600 -0.4% |
Find assessor info on the county website
Neighborhood: 01451
Nearby schools
GreatSchools rating
- 8/10Hildreth Elementary SchoolGrades: PK-5Distance: 2.2 mi
- 10/10The Bromfield SchoolGrades: 9-12Distance: 2.4 mi
Get a cash offer in 3 minutes
Find out how much your home could sell for in as little as 3 minutes with a no-obligation cash offer.
Estimated market value$292,900
Get a cash offer in 3 minutes
Find out how much your home could sell for in as little as 3 minutes with a no-obligation cash offer.
Estimated market value
$292,900
