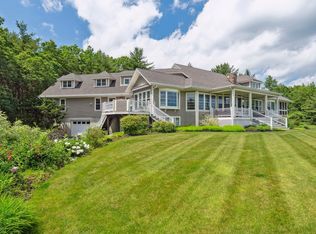This beautiful property has an extremely private, estate like setting on over 9 acres of land with gorgeous lake and mountains views on desirable Tracy Way. Westerly facing, this property enjoys amazing sunsets against the beautiful backdrop of Lake Waukewan and the mountains. This spacious three bedroom, three bathroom home is an entertainer's dream with gathering areas that accommodate large groups with ease, while also offering cozy conversational nooks and quiet spaces. Large living room, second floor family room and study, lovely master suite with spa like bath and cupola with dramatic lake and mountain views and multi level mudroom directly off the kitchen. Many updates including kitchen and baths, newer furnace, flooring, fireplace, etc. There are many diverse spots to enjoy outdoor living that make this property very special. Huge screen porch off the kitchen and dining area, custom stone fire pit, open porch overlooking the pool area, open deck off the living room and an in ground pool with large pool house for entertaining just steps away. The landscaping is lovely and includes an apple orchard, ornamental trees, grape trellis and perennials. The 3 bay garage features glass doors and additional storage areas. Paved driveway with huge parking area. Outbuildings for storage include a barn and covered, open shed. Minutes from Meredith's shops, lakes and restaurants, I-93 and Laconia. Enjoy the privacy while being close to all that Meredith offers!
This property is off market, which means it's not currently listed for sale or rent on Zillow. This may be different from what's available on other websites or public sources.
