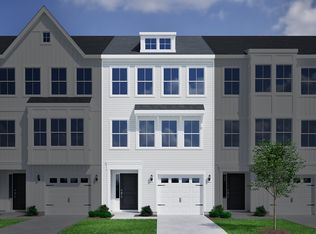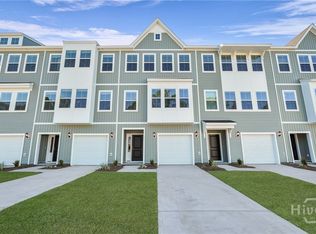Sold for $278,900
$278,900
11 Towne Park Court, Rincon, GA 31326
3beds
2,354sqft
Townhouse
Built in 2025
2,178 Square Feet Lot
$280,000 Zestimate®
$118/sqft
$2,428 Estimated rent
Home value
$280,000
$266,000 - $294,000
$2,428/mo
Zestimate® history
Loading...
Owner options
Explore your selling options
What's special
Quick Move-In Opportunity! Discover modern living in this uniquely designed, three-story townhome, named the Tigerlily, situated in the brand new, 22-homesite community of Parkview! Located in the heart of Rincon, enjoy the convenience to several shopping, dining, and recreation areas. The first level offers a versatile bonus room, ideal for an entertainment area, home office, or guest space. Ascend to the second level for an inviting main living area that includes a powder room and open-concept kitchen, the perfect space for hosting friends and family. All three bedrooms sit on the third level and share a conveniently located laundry. The comfortable primary suite features two walk-in closets and double vanities, walk-in shower, and a water closet in the bathroom. For a limited time, builder is offering up to $13,500 in promotions!
Zillow last checked: 8 hours ago
Listing updated: February 11, 2026 at 12:40pm
Listed by:
Kristen Woods 912-663-0377,
Mungo Homes Realty LLC,
D Renee Howard 912-844-6393,
Mungo Homes Realty LLC
Bought with:
Jennifer D. Davis, 416472
HomeHeart Realty LLC
Source: Hive MLS,MLS#: SA327235 Originating MLS: Savannah Multi-List Corporation
Originating MLS: Savannah Multi-List Corporation
Facts & features
Interior
Bedrooms & bathrooms
- Bedrooms: 3
- Bathrooms: 3
- Full bathrooms: 2
- 1/2 bathrooms: 1
Heating
- Central, Electric, Heat Pump, Zoned
Cooling
- Central Air, Electric, Zoned
Appliances
- Included: Dishwasher, Electric Water Heater, Disposal, Microwave, Plumbed For Ice Maker, Range
- Laundry: In Hall, Washer Hookup, Dryer Hookup
Features
- Breakfast Area, Double Vanity, Entrance Foyer, Kitchen Island, Pantry, Pull Down Attic Stairs, Separate Shower, Upper Level Primary, Programmable Thermostat
- Windows: Double Pane Windows
- Attic: Pull Down Stairs
- Common walls with other units/homes: 2+ Common Walls
Interior area
- Total interior livable area: 2,354 sqft
Property
Parking
- Parking features: Attached, Garage Door Opener
- Has garage: Yes
Features
- Patio & porch: Patio
Lot
- Size: 2,178 sqft
- Features: Interior Lot
Details
- Parcel number: R257A002
- Special conditions: Standard
Construction
Type & style
- Home type: Townhouse
- Architectural style: Other
- Property subtype: Townhouse
- Attached to another structure: Yes
Materials
- Frame, Vinyl Siding
- Foundation: Slab
- Roof: Asphalt,Ridge Vents
Condition
- Under Construction
- New construction: Yes
- Year built: 2025
Details
- Builder model: Tigerlily C
- Builder name: Mungo Homes
- Warranty included: Yes
Utilities & green energy
- Sewer: Public Sewer
- Water: Public
- Utilities for property: Cable Available, Underground Utilities
Green energy
- Energy efficient items: Windows
Community & neighborhood
Location
- Region: Rincon
- Subdivision: Parkview
HOA & financial
HOA
- Has HOA: Yes
- HOA fee: $330 annually
- Association name: Associa
- Association phone: 912-450-1174
- Second HOA fee: $345 annually
Other
Other facts
- Listing agreement: Exclusive Right To Sell
- Listing terms: Cash,Conventional,1031 Exchange,FHA,USDA Loan,VA Loan
- Ownership type: Builder
- Road surface type: Paved
Price history
| Date | Event | Price |
|---|---|---|
| 2/10/2026 | Sold | $278,900-0.4%$118/sqft |
Source: | ||
| 1/10/2026 | Pending sale | $279,900$119/sqft |
Source: | ||
| 11/21/2025 | Price change | $279,900-4.1%$119/sqft |
Source: | ||
| 10/10/2025 | Price change | $291,900-2%$124/sqft |
Source: | ||
| 8/22/2025 | Price change | $297,900-3.6%$127/sqft |
Source: | ||
Public tax history
Tax history is unavailable.
Neighborhood: 31326
Nearby schools
GreatSchools rating
- 6/10Rincon Elementary SchoolGrades: PK-5Distance: 2.1 mi
- 7/10Ebenezer Middle SchoolGrades: 6-8Distance: 5.3 mi
- 8/10South Effingham High SchoolGrades: 9-12Distance: 8.6 mi
Schools provided by the listing agent
- Elementary: Rincon
- Middle: Ebenezer
- High: South Effingham
Source: Hive MLS. This data may not be complete. We recommend contacting the local school district to confirm school assignments for this home.
Get pre-qualified for a loan
At Zillow Home Loans, we can pre-qualify you in as little as 5 minutes with no impact to your credit score.An equal housing lender. NMLS #10287.
Sell with ease on Zillow
Get a Zillow Showcase℠ listing at no additional cost and you could sell for —faster.
$280,000
2% more+$5,600
With Zillow Showcase(estimated)$285,600


