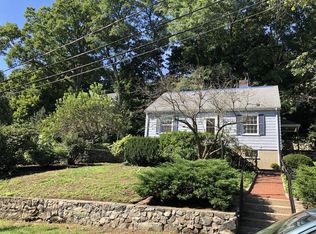Sold for $1,375,000
$1,375,000
11 Tower Rd, Lexington, MA 02421
4beds
2,479sqft
Single Family Residence
Built in 1963
8,245 Square Feet Lot
$1,912,600 Zestimate®
$555/sqft
$5,732 Estimated rent
Home value
$1,912,600
$1.68M - $2.20M
$5,732/mo
Zestimate® history
Loading...
Owner options
Explore your selling options
What's special
Follen Hill! Don't miss this opportunity to refresh a well maintained, one-owner home in this sought-after neighborhood. Surrounded by a variety of perennials, this home offers a blank canvas for your design inspirations. A classic colonial with a front to back living room, built-ins and gas fireplace and formal dining room. There are hardwood floors under the carpeting and newer Harvey windows throughout the home. An traditional floor plan with no surprises until you see the the fabulous addition over the garage. Originally designed for an art studio, this magical space with skylights, and transom windows can become whatever special space you need! The kitchen was renovated in 2012 and has excellent storage, Sub Zero and gas stove with direct vent fan. Sliding doors off the kitchen open to a large deck with charming garden walkways. This home has been well maintained and has much potential. Location is A+ for commuting, schools and lifestyle. Come visit 11 Tower Road today!
Zillow last checked: 8 hours ago
Listing updated: August 10, 2024 at 04:34pm
Listed by:
The Murphy Group Lexington 781-771-5146,
William Raveis R.E. & Home Services 781-861-9600
Bought with:
Wei Wang
WW Real Estate LLC
Source: MLS PIN,MLS#: 73257157
Facts & features
Interior
Bedrooms & bathrooms
- Bedrooms: 4
- Bathrooms: 3
- Full bathrooms: 2
- 1/2 bathrooms: 1
Primary bedroom
- Features: Closet, Flooring - Hardwood, Flooring - Wall to Wall Carpet
- Level: Second
- Area: 180
- Dimensions: 15 x 12
Bedroom 2
- Features: Closet, Flooring - Hardwood
- Level: Second
- Area: 182
- Dimensions: 14 x 13
Bedroom 3
- Features: Closet, Flooring - Hardwood
- Level: Second
- Area: 132
- Dimensions: 12 x 11
Bedroom 4
- Features: Closet, Flooring - Hardwood
- Level: Second
- Area: 110
- Dimensions: 11 x 10
Primary bathroom
- Features: Yes
Bathroom 1
- Features: Bathroom - Half
- Level: First
- Area: 36
- Dimensions: 6 x 6
Bathroom 2
- Features: Bathroom - Full
- Level: Second
- Area: 30
- Dimensions: 6 x 5
Bathroom 3
- Features: Bathroom - Full
- Level: Second
- Area: 49
- Dimensions: 7 x 7
Dining room
- Features: Flooring - Hardwood
- Level: First
- Area: 143
- Dimensions: 13 x 11
Family room
- Features: Skylight, Cathedral Ceiling(s), Beamed Ceilings, Vaulted Ceiling(s), Closet/Cabinets - Custom Built, Flooring - Hardwood, Wet Bar
- Level: First
- Area: 480
- Dimensions: 24 x 20
Kitchen
- Features: Flooring - Hardwood, Countertops - Stone/Granite/Solid, Remodeled, Slider, Gas Stove
- Level: First
- Area: 336
- Dimensions: 21 x 16
Living room
- Features: Closet/Cabinets - Custom Built, Flooring - Hardwood, Flooring - Wall to Wall Carpet
- Level: First
- Area: 299
- Dimensions: 23 x 13
Office
- Features: Fireplace, Closet/Cabinets - Custom Built
- Level: Basement
- Area: 144
- Dimensions: 12 x 12
Heating
- Baseboard, Natural Gas, Fireplace
Cooling
- Central Air
Appliances
- Included: Gas Water Heater, Water Heater, Range, Dishwasher, Disposal, Trash Compactor, Microwave, Refrigerator
- Laundry: In Basement, Washer Hookup
Features
- Closet, Closet/Cabinets - Custom Built, Bonus Room, Office, Internet Available - DSL, High Speed Internet
- Flooring: Carpet, Hardwood, Vinyl / VCT
- Doors: Insulated Doors
- Windows: Insulated Windows
- Basement: Full,Partially Finished
- Number of fireplaces: 2
- Fireplace features: Living Room
Interior area
- Total structure area: 2,479
- Total interior livable area: 2,479 sqft
Property
Parking
- Total spaces: 4
- Parking features: Attached, Paved Drive, Paved
- Attached garage spaces: 2
- Uncovered spaces: 2
Features
- Patio & porch: Deck
- Exterior features: Deck, Rain Gutters, Stone Wall
Lot
- Size: 8,245 sqft
- Features: Gentle Sloping
Details
- Additional structures: Workshop
- Parcel number: M:0030 L:000050,550313
- Zoning: RS
Construction
Type & style
- Home type: SingleFamily
- Architectural style: Colonial
- Property subtype: Single Family Residence
Materials
- Frame
- Foundation: Block
- Roof: Shingle
Condition
- Year built: 1963
Utilities & green energy
- Electric: Circuit Breakers
- Sewer: Public Sewer
- Water: Public
- Utilities for property: for Gas Range, Washer Hookup
Community & neighborhood
Community
- Community features: Public Transportation, Pool, Tennis Court(s), Park, Walk/Jog Trails, Bike Path, Highway Access, House of Worship, Public School
Location
- Region: Lexington
- Subdivision: Follen Hill
Price history
| Date | Event | Price |
|---|---|---|
| 8/9/2024 | Sold | $1,375,000+5.9%$555/sqft |
Source: MLS PIN #73257157 Report a problem | ||
| 7/11/2024 | Pending sale | $1,299,000$524/sqft |
Source: | ||
| 6/25/2024 | Listed for sale | $1,299,000$524/sqft |
Source: MLS PIN #73257157 Report a problem | ||
Public tax history
| Year | Property taxes | Tax assessment |
|---|---|---|
| 2025 | $16,780 +2.3% | $1,372,000 +2.5% |
| 2024 | $16,403 +2.6% | $1,339,000 +8.9% |
| 2023 | $15,990 +5.2% | $1,230,000 +11.7% |
Find assessor info on the county website
Neighborhood: 02421
Nearby schools
GreatSchools rating
- 9/10Bowman Elementary SchoolGrades: K-5Distance: 0.8 mi
- 9/10Jonas Clarke Middle SchoolGrades: 6-8Distance: 0.9 mi
- 10/10Lexington High SchoolGrades: 9-12Distance: 1.2 mi
Schools provided by the listing agent
- Elementary: Bowman
- Middle: Clarke
- High: Lhs
Source: MLS PIN. This data may not be complete. We recommend contacting the local school district to confirm school assignments for this home.
Get a cash offer in 3 minutes
Find out how much your home could sell for in as little as 3 minutes with a no-obligation cash offer.
Estimated market value$1,912,600
Get a cash offer in 3 minutes
Find out how much your home could sell for in as little as 3 minutes with a no-obligation cash offer.
Estimated market value
$1,912,600
