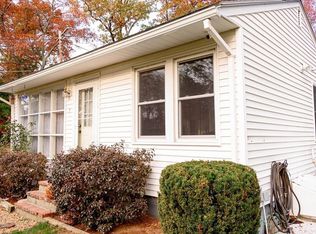Sold for $424,000
$424,000
11 Tower Rd, Ashland, MA 01721
3beds
1,728sqft
Single Family Residence
Built in 1955
10,454 Square Feet Lot
$596,400 Zestimate®
$245/sqft
$3,127 Estimated rent
Home value
$596,400
$561,000 - $638,000
$3,127/mo
Zestimate® history
Loading...
Owner options
Explore your selling options
What's special
Are you seeking a home with charm & potential? This gem was adored by its longtime owners & its custom floorplan complements the love of its original builder. On the 1st floor, enjoy coffee & conversation in the large eat-in kitchen or in the screen-in porch. Later, head to the den for your nightly shows. Upstairs you’ll find 3 bedrooms w/custom built-in bed frames. There’s a nicely sized box living room, a bonus room & hardwood floors on top level. Two full baths & lots of storage space throughout. Ready to move in, or update to your desire over time. Two bonus rooms, inc one on 1st level next to full bath, could be a bedroom, office, etc. Although the 3-BR Title V has failed, the property has potential to expand into a 4-BR system to maximize your investment. Since all related costs of new septic are for buyer, look for a reno loan to roll it in. On a quiet side street, ended way in a great location near shops, MBTA, Rtes 9/495/90, state parks & more. Make it home in Ashland!
Zillow last checked: 8 hours ago
Listing updated: November 07, 2023 at 09:23am
Listed by:
Jennifer Juliano 508-294-0778,
Keller Williams Boston MetroWest 508-877-6500
Bought with:
Sam Takla
Coldwell Banker Realty - Framingham
Source: MLS PIN,MLS#: 73164857
Facts & features
Interior
Bedrooms & bathrooms
- Bedrooms: 3
- Bathrooms: 2
- Full bathrooms: 2
- Main level bathrooms: 1
Primary bedroom
- Features: Closet, Flooring - Hardwood
- Level: Second
Bedroom 2
- Features: Closet, Flooring - Hardwood
- Level: Second
Bedroom 3
- Features: Closet, Flooring - Hardwood
- Level: Second
Primary bathroom
- Features: No
Bathroom 1
- Features: Bathroom - With Shower Stall
- Level: Main,First
Bathroom 2
- Features: Bathroom - Full, Bathroom - With Tub
- Level: Second
Kitchen
- Features: Flooring - Vinyl, Dining Area, Exterior Access, Lighting - Sconce, Lighting - Overhead
- Level: Main,First
Living room
- Features: Flooring - Hardwood, Exterior Access
- Level: Second
Heating
- Oil
Cooling
- None
Appliances
- Included: Electric Water Heater, Range, Refrigerator, Washer, Dryer
- Laundry: Main Level, Electric Dryer Hookup, Washer Hookup, First Floor
Features
- Recessed Lighting, Bonus Room
- Flooring: Tile, Vinyl, Carpet, Hardwood, Flooring - Wall to Wall Carpet, Flooring - Hardwood
- Has basement: No
- Has fireplace: No
Interior area
- Total structure area: 1,728
- Total interior livable area: 1,728 sqft
Property
Parking
- Total spaces: 5
- Parking features: Attached, Garage Door Opener, Oversized, Paved Drive, Off Street, Paved
- Attached garage spaces: 1
- Uncovered spaces: 4
Accessibility
- Accessibility features: No
Features
- Patio & porch: Screened, Enclosed
- Exterior features: Porch - Screened, Patio - Enclosed, Rain Gutters, Garden
Lot
- Size: 10,454 sqft
- Features: Wooded
Details
- Parcel number: M:020.0 B:0075 L:0000.0,3295435
- Zoning: R1
Construction
Type & style
- Home type: SingleFamily
- Architectural style: Raised Ranch
- Property subtype: Single Family Residence
Materials
- Frame
- Foundation: Slab
- Roof: Shingle
Condition
- Year built: 1955
Utilities & green energy
- Electric: Fuses
- Sewer: Private Sewer
- Water: Public
- Utilities for property: for Electric Range, for Electric Oven, for Electric Dryer, Washer Hookup
Community & neighborhood
Community
- Community features: Public Transportation, Shopping, Park, Walk/Jog Trails, Laundromat, Highway Access, House of Worship, Private School, T-Station
Location
- Region: Ashland
Other
Other facts
- Road surface type: Paved
Price history
| Date | Event | Price |
|---|---|---|
| 11/7/2023 | Sold | $424,000-2.5%$245/sqft |
Source: MLS PIN #73164857 Report a problem | ||
| 10/14/2023 | Contingent | $435,000$252/sqft |
Source: MLS PIN #73164857 Report a problem | ||
| 10/11/2023 | Price change | $435,000-3.3%$252/sqft |
Source: MLS PIN #73164857 Report a problem | ||
| 9/28/2023 | Listed for sale | $450,000$260/sqft |
Source: MLS PIN #73164857 Report a problem | ||
Public tax history
| Year | Property taxes | Tax assessment |
|---|---|---|
| 2025 | $6,058 -4.3% | $474,400 -0.8% |
| 2024 | $6,333 +8.4% | $478,300 +12.7% |
| 2023 | $5,843 -2.4% | $424,300 +12.5% |
Find assessor info on the county website
Neighborhood: 01721
Nearby schools
GreatSchools rating
- NAHenry E Warren Elementary SchoolGrades: K-2Distance: 0.7 mi
- 8/10Ashland Middle SchoolGrades: 6-8Distance: 1.2 mi
- 9/10Ashland High SchoolGrades: 9-12Distance: 0.9 mi
Get a cash offer in 3 minutes
Find out how much your home could sell for in as little as 3 minutes with a no-obligation cash offer.
Estimated market value$596,400
Get a cash offer in 3 minutes
Find out how much your home could sell for in as little as 3 minutes with a no-obligation cash offer.
Estimated market value
$596,400
