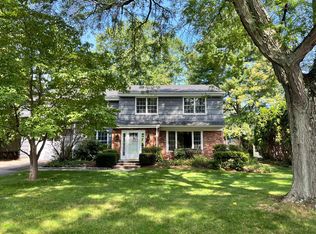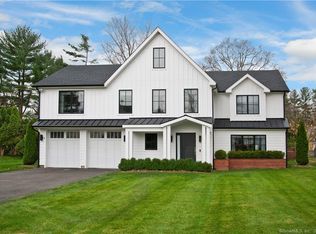Move right in to this beautiful four bedroom, three and a half bath Colonial. The two story foyer leads you to the gourmet kitchen which has an island, custom designed cabinets, gas stove and stainless appliances. Enjoy morning coffee in the breakfast nook that overlooks the level backyard and the large deck. The family room is the heart of the home with a beautiful stone fireplace and French doors to outside. The wet bar is adjacent to the dining room and living room which makes entertaining easy. Upstairs there are two bedrooms with a shared hall bathroom and one bedroom ensuite. The master bedroom has two walk-in closets and a beautiful master bath with claw foot soaking tub. The large lower level is plumbed for a bathroom and ready for your finishing touches. Enjoy the setting sun from your front porch. This fabulous home is located on a cul de sac with easy walking to North Mianus school. Perfection!
This property is off market, which means it's not currently listed for sale or rent on Zillow. This may be different from what's available on other websites or public sources.

