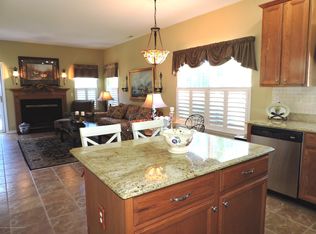Sold for $470,000
$470,000
11 Torino Road, Manchester, NJ 08759
2beds
1,751sqft
Adult Community
Built in 2004
7,405.2 Square Feet Lot
$-- Zestimate®
$268/sqft
$2,872 Estimated rent
Home value
Not available
Estimated sales range
Not available
$2,872/mo
Zestimate® history
Loading...
Owner options
Explore your selling options
What's special
Live the life of luxury in this spacious Sienna 2 Model with sunroom addition! Features foyer w/ palladium window, formal living & dining room combination w/ columns and decorative moldings, gourmet eat in kitchen w/ upgraded wood cabinetry, center island and stainless steel appliances, cozy family room w/ gas fireplace, 2 generous sized bedrooms, 2 full baths, laundry room and attached 2 car garage! Master Suite boasts his & her walk-in closets and private full bath! Newer furnace & central air(3 yrs), neutral decor, laminate flooring, vaulted ceiling and move in ready!
Enjoy all the amenities that the community is well known for, including a golf course, indoor pool, hot tub, and lots of fun & interesting activities!
Zillow last checked: 8 hours ago
Listing updated: May 30, 2025 at 10:08am
Listed by:
Michele Ashkenazi 732-542-1990,
Schecher Realty
Bought with:
Patrice Hart, 1539875
Coldwell Banker Flanagan Realty
Source: MoreMLS,MLS#: 22504672
Facts & features
Interior
Bedrooms & bathrooms
- Bedrooms: 2
- Bathrooms: 2
- Full bathrooms: 2
Bedroom
- Description: laminate floors, double closet, ceiling fan
- Area: 130
- Dimensions: 13 x 10
Other
- Description: Two walk in closets, ensuite bathroom, laminate floors, ceiling fan
- Area: 414
- Dimensions: 23 x 18
Breakfast
- Area: 1
- Dimensions: 1 x 1
Dining room
- Description: Vaulted ceilings, arch and columns, laminate floors
- Area: 160
- Dimensions: 16 x 10
Family room
- Description: Gas Firelplace, Laminate flooring, celing fan
- Area: 182
- Dimensions: 14 x 13
Foyer
- Description: Tile Flooring, palladium windows, vaulted ceilings
- Area: 128
- Dimensions: 16 x 8
Garage
- Description: spacious double garage
- Area: 400
- Dimensions: 20 x 20
Kitchen
- Description: Eat In Kitchen, Center Island,Tile Flooring, Maple cabinetry, SS appliances
- Area: 238
- Dimensions: 14 x 17
Living room
- Description: Vaulted ceilings, arch and columns and ceiling fan, laminate floors
- Area: 224
- Dimensions: 16 x 14
Sunroom
- Description: Windows all around, tile floors, ceiling fan, sliders to patio\
- Area: 168
- Dimensions: 14 x 12
Heating
- Natural Gas, Forced Air
Cooling
- Central Air
Features
- Dec Molding
- Flooring: Laminate, Tile
- Basement: None
- Number of fireplaces: 1
Interior area
- Total structure area: 1,751
- Total interior livable area: 1,751 sqft
Property
Parking
- Total spaces: 2
- Parking features: Driveway
- Attached garage spaces: 2
- Has uncovered spaces: Yes
Features
- Stories: 1
- Exterior features: Lighting
Lot
- Size: 7,405 sqft
- Dimensions: 60 x 120
- Topography: Level
Details
- Parcel number: 19000615100006
- Zoning description: Residential
Construction
Type & style
- Home type: SingleFamily
- Architectural style: Ranch
- Property subtype: Adult Community
Condition
- New construction: No
- Year built: 2004
Utilities & green energy
- Sewer: Public Sewer
Community & neighborhood
Location
- Region: Manchester
- Subdivision: Renaissance
HOA & financial
HOA
- Has HOA: Yes
- HOA fee: $265 monthly
- Services included: Common Area
Price history
| Date | Event | Price |
|---|---|---|
| 5/30/2025 | Sold | $470,000+1.1%$268/sqft |
Source: | ||
| 4/30/2025 | Pending sale | $465,000$266/sqft |
Source: | ||
| 3/19/2025 | Listed for sale | $465,000+65.8%$266/sqft |
Source: | ||
| 10/12/2004 | Sold | $280,475$160/sqft |
Source: Public Record Report a problem | ||
Public tax history
| Year | Property taxes | Tax assessment |
|---|---|---|
| 2023 | $5,999 +2.3% | $282,100 |
| 2022 | $5,863 | $282,100 |
| 2021 | $5,863 -1.3% | $282,100 |
Find assessor info on the county website
Neighborhood: 08759
Nearby schools
GreatSchools rating
- 4/10Manchester Twp Elementary SchoolGrades: PK-5Distance: 2.9 mi
- 3/10Manchester Twp Middle SchoolGrades: 6-8Distance: 2.1 mi
- 3/10Manchester High SchoolGrades: 9-12Distance: 3.9 mi
Schools provided by the listing agent
- Middle: Manchester TWP
- High: Manchester Twnshp
Source: MoreMLS. This data may not be complete. We recommend contacting the local school district to confirm school assignments for this home.
Get pre-qualified for a loan
At Zillow Home Loans, we can pre-qualify you in as little as 5 minutes with no impact to your credit score.An equal housing lender. NMLS #10287.

