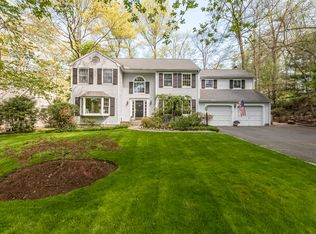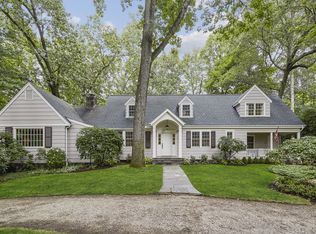Sold for $3,220,000
$3,220,000
11 Top O Hill Road, Darien, CT 06820
6beds
6,130sqft
Single Family Residence
Built in 1955
1.08 Acres Lot
$4,176,200 Zestimate®
$525/sqft
$19,743 Estimated rent
Home value
$4,176,200
$3.80M - $4.68M
$19,743/mo
Zestimate® history
Loading...
Owner options
Explore your selling options
What's special
Impeccably remodeled, generous in size, and close to Darien’s town center, this spectacular residence is a beautiful blend of luxury and comfort! Set on a coveted private street, it features a finished basement, sunroom, gym, office, and multiple entertainment areas you can enjoy from day one. Past its manicured yard, discover a seamlessly flowing interior defined by high-end finishes at every turn. From the soaring vaulted ceilings and stately columns to the elaborate millwork and gleaming wood-style flooring, there’s a lot to love. A large fireplace keeps you warm in the family room, while French doors in the adjacent living and dining rooms connect to the picturesque, wrap-around deck. As if straight out of a magazine, the chef-inspired kitchen offers a stainless-steel gas range, gorgeous cabinetry, and abundant prep space. Ultimate relaxation awaits in the stylish private retreats, including a main-level guest bedroom. The grandest of all is the primary suite showcasing a seating area, an oversized dressing room/walk-in closet, and an exceptional primary bathroom with dual vanities, large shower, and a freestanding soaking tub. Outside, host weekend cookouts on the deck surrounded by mature trees or end the day with nightcaps around the firepit. This wonderful home is located minutes from the Norton Heights train station where trains to Midtown Manhattan leave every hour. Come see what Darien living is all about!
Zillow last checked: 8 hours ago
Listing updated: July 09, 2024 at 08:18pm
Listed by:
Josh Weisman 917-882-7673,
William Raveis Real Estate 203-322-0200
Bought with:
Tyler Toren, RES.0810982
Compass Connecticut, LLC
Source: Smart MLS,MLS#: 170566892
Facts & features
Interior
Bedrooms & bathrooms
- Bedrooms: 6
- Bathrooms: 4
- Full bathrooms: 4
Primary bedroom
- Features: High Ceilings, Bay/Bow Window, Dressing Room, Full Bath, Hardwood Floor, Walk-In Closet(s)
- Level: Upper
- Area: 625 Square Feet
- Dimensions: 25 x 25
Bedroom
- Features: Balcony/Deck, Hardwood Floor, Jack & Jill Bath
- Level: Main
- Area: 154 Square Feet
- Dimensions: 11 x 14
Bedroom
- Level: Upper
- Area: 156 Square Feet
- Dimensions: 12 x 13
Bedroom
- Level: Upper
- Area: 156 Square Feet
- Dimensions: 12 x 13
Bedroom
- Features: French Doors, Walk-In Closet(s)
- Level: Lower
- Area: 220 Square Feet
- Dimensions: 11 x 20
Bedroom
- Features: Composite Floor
- Level: Lower
- Area: 144 Square Feet
- Dimensions: 12 x 12
Primary bathroom
- Features: High Ceilings, Double-Sink, Full Bath, Hydro-Tub, Marble Floor, Stall Shower
- Level: Upper
- Area: 156 Square Feet
- Dimensions: 12 x 13
Bathroom
- Features: Full Bath
- Level: Main
- Area: 72 Square Feet
- Dimensions: 9 x 8
Bathroom
- Features: Marble Floor, Remodeled, Stall Shower
- Level: Upper
- Area: 72 Square Feet
- Dimensions: 9 x 8
Bathroom
- Features: Stall Shower
- Level: Lower
- Area: 49 Square Feet
- Dimensions: 7 x 7
Dining room
- Features: Balcony/Deck, French Doors, Hardwood Floor
- Level: Upper
- Area: 216 Square Feet
- Dimensions: 12 x 18
Family room
- Features: Balcony/Deck, Fireplace, French Doors, Hardwood Floor
- Level: Main
- Area: 391 Square Feet
- Dimensions: 17 x 23
Kitchen
- Features: Breakfast Bar, Granite Counters, Hardwood Floor, Pantry
- Level: Main
- Area: 352 Square Feet
- Dimensions: 16 x 22
Living room
- Features: High Ceilings, Balcony/Deck, Cathedral Ceiling(s), French Doors, Hardwood Floor
- Level: Main
- Area: 330 Square Feet
- Dimensions: 15 x 22
Office
- Features: Balcony/Deck, French Doors, Hardwood Floor
- Level: Main
- Area: 198 Square Feet
- Dimensions: 11 x 18
Heating
- Forced Air, Radiant, Radiator, Oil
Cooling
- Central Air, Zoned
Appliances
- Included: Gas Range, Refrigerator, Freezer, Subzero, Dishwasher, Washer, Dryer, Water Heater
- Laundry: Upper Level, Mud Room
Features
- Wired for Data, Open Floorplan
- Doors: French Doors
- Basement: Full,Finished,Heated,Cooled
- Number of fireplaces: 2
Interior area
- Total structure area: 6,130
- Total interior livable area: 6,130 sqft
- Finished area above ground: 6,130
Property
Parking
- Total spaces: 2
- Parking features: Attached, Garage Door Opener, Private, Circular Driveway
- Attached garage spaces: 2
- Has uncovered spaces: Yes
Features
- Patio & porch: Deck, Patio, Wrap Around
- Exterior features: Awning(s), Rain Gutters, Lighting
Lot
- Size: 1.08 Acres
- Features: Level, Sloped, Wooded, Landscaped
Details
- Additional structures: Shed(s)
- Parcel number: 105929
- Zoning: R-1
Construction
Type & style
- Home type: SingleFamily
- Architectural style: Colonial
- Property subtype: Single Family Residence
Materials
- Wood Siding
- Foundation: Concrete Perimeter
- Roof: Wood
Condition
- New construction: No
- Year built: 1955
Utilities & green energy
- Sewer: Public Sewer
- Water: Public
Community & neighborhood
Community
- Community features: Golf, Health Club, Park, Private School(s), Shopping/Mall, Tennis Court(s)
Location
- Region: Darien
- Subdivision: Noroton
HOA & financial
HOA
- Has HOA: Yes
- HOA fee: $400 annually
Price history
| Date | Event | Price |
|---|---|---|
| 7/5/2023 | Sold | $3,220,000-5.2%$525/sqft |
Source: | ||
| 5/24/2023 | Contingent | $3,395,000$554/sqft |
Source: | ||
| 5/9/2023 | Listed for sale | $3,395,000+708.3%$554/sqft |
Source: | ||
| 4/15/1992 | Sold | $420,000$69/sqft |
Source: Public Record Report a problem | ||
Public tax history
| Year | Property taxes | Tax assessment |
|---|---|---|
| 2025 | $27,748 +5.4% | $1,792,490 |
| 2024 | $26,332 +9.5% | $1,792,490 +31.3% |
| 2023 | $24,045 +2% | $1,365,420 -0.2% |
Find assessor info on the county website
Neighborhood: 06820
Nearby schools
GreatSchools rating
- 8/10Holmes Elementary SchoolGrades: PK-5Distance: 0.4 mi
- 9/10Middlesex Middle SchoolGrades: 6-8Distance: 0.9 mi
- 10/10Darien High SchoolGrades: 9-12Distance: 0.9 mi
Schools provided by the listing agent
- Elementary: Holmes
- High: Darien
Source: Smart MLS. This data may not be complete. We recommend contacting the local school district to confirm school assignments for this home.
Sell for more on Zillow
Get a Zillow Showcase℠ listing at no additional cost and you could sell for .
$4,176,200
2% more+$83,524
With Zillow Showcase(estimated)$4,259,724

