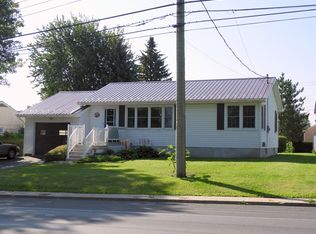Sold for $199,000 on 05/12/25
$199,000
11 Tom Miller Rd, Plattsburgh, NY 12901
2beds
1,622sqft
Single Family Residence
Built in 1954
10,018.8 Square Feet Lot
$198,100 Zestimate®
$123/sqft
$1,557 Estimated rent
Home value
$198,100
$170,000 - $222,000
$1,557/mo
Zestimate® history
Loading...
Owner options
Explore your selling options
What's special
Easy to maintain Ranch home in the City of Plattsburgh. Great starter home or one level home for someone looking to downsize with two bedrooms, one full bathroom. Laundry is in the partially finished basement. Basement could be used as a home office or additional living room. The dining room could be converted to a third bedroom. A one-car garage for storage or to keep your car covered in the wintertime. Fenced in backyard for entertaining or allowing the pets to roam freely. Priced to sell!
Zillow last checked: 8 hours ago
Listing updated: May 13, 2025 at 09:50am
Listed by:
Lisa LaPorte,
Real Brokers NY, LLC
Bought with:
Adam Whitbeck, 30WH1032086
Coldwell Banker Whitbeck Assoc. Plattsburgh
Source: ACVMLS,MLS#: 204089
Facts & features
Interior
Bedrooms & bathrooms
- Bedrooms: 2
- Bathrooms: 1
- Full bathrooms: 1
Bedroom 1
- Features: Laminate Counters
- Level: First
- Area: 106.72 Square Feet
- Dimensions: 11.6 x 9.2
Bedroom 2
- Features: Laminate Counters
- Level: First
- Area: 134.56 Square Feet
- Dimensions: 11.6 x 11.6
Bedroom 3
- Description: currently used as Dining room
- Features: Laminate Counters
- Level: First
- Area: 120.75 Square Feet
- Dimensions: 11.5 x 10.5
Bathroom
- Features: Ceramic Tile
- Level: First
- Area: 24.75 Square Feet
- Dimensions: 5.5 x 4.5
Bonus room
- Description: could be family room
- Features: Other
- Level: Basement
- Area: 39096 Square Feet
- Dimensions: 181 x 216
Kitchen
- Features: Vinyl
- Level: First
- Area: 127.53 Square Feet
- Dimensions: 11.7 x 10.9
Laundry
- Features: Other
- Level: Basement
- Area: 22680 Square Feet
- Dimensions: 105 x 216
Living room
- Features: Laminate Counters
- Level: First
- Area: 240 Square Feet
- Dimensions: 20 x 12
Sunroom
- Description: Three season
- Features: Carpet
- Level: First
- Area: 13425 Square Feet
- Dimensions: 179 x 75
Workshop
- Features: Other
- Level: Basement
- Area: 19976 Square Feet
- Dimensions: 88 x 227
Heating
- Baseboard, Electric
Appliances
- Included: Dishwasher, Dryer, Electric Range, Microwave, Refrigerator, Washer
- Laundry: In Basement
Features
- Built-in Features
- Flooring: Laminate, Vinyl
- Windows: Double Pane Windows
- Basement: Finished,Interior Entry,Partial,Sump Pump
- Number of fireplaces: 1
- Fireplace features: Basement, Gas
Interior area
- Total structure area: 1,622
- Total interior livable area: 1,622 sqft
- Finished area above ground: 984
- Finished area below ground: 638
Property
Parking
- Total spaces: 1
- Parking features: Driveway, Garage Faces Front, Storage
- Garage spaces: 1
Features
- Levels: One
- Patio & porch: Deck, Enclosed, Porch
- Exterior features: Private Yard, Storage
- Fencing: Chain Link,Fenced
- Has view: Yes
- View description: City, City Lights
Lot
- Size: 10,018 sqft
- Features: City Lot, Private
Details
- Additional structures: Garage(s), Shed(s)
- Parcel number: 207.10310.1
- Special conditions: Estate
Construction
Type & style
- Home type: SingleFamily
- Architectural style: Ranch
- Property subtype: Single Family Residence
Materials
- Vinyl Siding
- Foundation: Poured
- Roof: Asphalt
Condition
- Updated/Remodeled
- New construction: No
- Year built: 1954
Utilities & green energy
- Electric: Circuit Breakers
- Sewer: Public Sewer
- Water: Public
- Utilities for property: Electricity Connected, Internet Available, Sewer Connected, Water Connected
Community & neighborhood
Location
- Region: Plattsburgh
Other
Other facts
- Listing agreement: Exclusive Right To Sell
- Listing terms: Cash,Conventional,FHA,VA Loan
- Road surface type: Paved
Price history
| Date | Event | Price |
|---|---|---|
| 5/12/2025 | Sold | $199,000$123/sqft |
Source: | ||
| 3/24/2025 | Pending sale | $199,000$123/sqft |
Source: | ||
| 3/20/2025 | Listed for sale | $199,000-9.5%$123/sqft |
Source: | ||
| 11/15/2023 | Sold | $220,000-2.2%$136/sqft |
Source: | ||
| 10/20/2023 | Pending sale | $225,000$139/sqft |
Source: | ||
Public tax history
| Year | Property taxes | Tax assessment |
|---|---|---|
| 2024 | -- | $189,200 +8.7% |
| 2023 | -- | $174,100 +20% |
| 2022 | -- | $145,100 |
Find assessor info on the county website
Neighborhood: 12901
Nearby schools
GreatSchools rating
- NAThomas E Glasgow Elementary SchoolGrades: PK-2Distance: 0.4 mi
- 6/10Stafford Middle SchoolGrades: 6-8Distance: 1.2 mi
- 5/10Plattsburgh Senior High SchoolGrades: 9-12Distance: 1.4 mi
