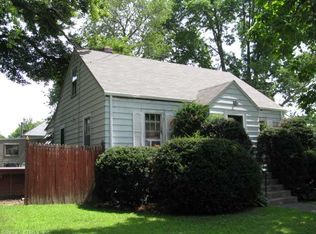Come see this beautifully maintained Cape by the Lake. Located a walking distance from the Bolton Lake Indian Notch Park where you can enjoy sunbathing, picnicking, grilling, kayaking and boating with your family. The house has a generous front lawn to enjoy many barbecues and family gatherings on the floating deck or nearby pear tree and vegetable garden. The property boasts flowering trees, roses, and rock garden along with mature grape vines to make juice or jelly. The house features updated chef’s kitchen with features such as pot-filler and gas range and Corian counter tops. It’s luxury vinyl floor flows into the knotty pine tongue and groove encased mudroom. The rest of the home features oak hardwood floors throughout. This property will not last so make an offer today.
This property is off market, which means it's not currently listed for sale or rent on Zillow. This may be different from what's available on other websites or public sources.

