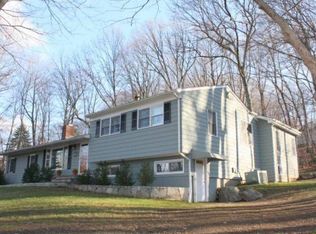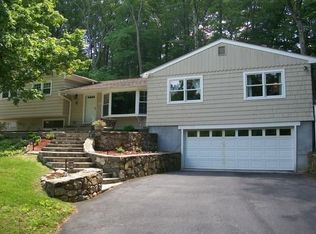Welcome to 11 Todds Road. Renovated 4 bedroom and 3 full bath home set on quiet corner lot with level 1.13 acres close proximity to schools and beautiful downtown Ridgefield. Numerous updates include all floors refinished, may rooms freshly painted, new water softener system, new refrigerator, new Boiler, new kitchen cabinets and backsplash, gutter guards recently added, new windows upstairs and on the second floor. Septic system replaced 2014. All rooms generously sized including the 25'x19' family room and 24'x14' master bedroom. Three levels of finished space with additional unfinished space in basement area. Oversized 2 car tandem garage (currently being used as a home gym. Generator ready. This home is not to be missed
This property is off market, which means it's not currently listed for sale or rent on Zillow. This may be different from what's available on other websites or public sources.

