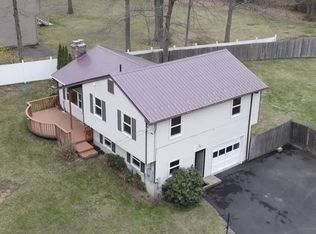Begin your next chapter in this elegant contemporary 3 bedroom 2,5 bath open concept. Once inside you have one floor living at its best for family gatherings,living, dining and kitchen with stainless steel appliance, granite counters, gleaming hardwood floors throughout, vaulted ceilings. Home is sited on a beautiful level lot, short walk to bike path and the lake, close to CT line.
This property is off market, which means it's not currently listed for sale or rent on Zillow. This may be different from what's available on other websites or public sources.

