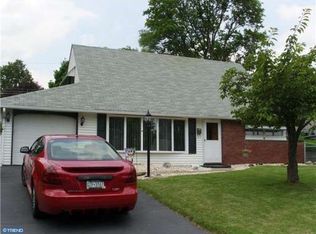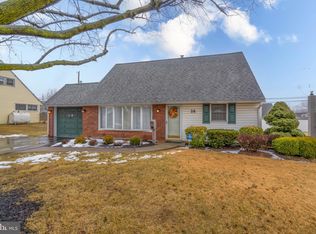Beautifully updated and expanded, 11 Tinsel Rd is a must see! You will be WOWED as you tour this not so typical Jubilee in Neshaminy School District. Enter through the bright living room with bay window, crown molding and laminate wood flooring. Continue through the kitchen with wood cabinets and breakfast bar overlooking the family room addition and dining area. All season Sunroom addition off of family room with pass through window into kitchen features wet bar and mini fridge. Through the sun room you access the private backyard which offers a concrete patio, large deck and storage shed. Separate Laundry room has been added and partial garage can be used for storage. First floor bedroom is expanded and offers huge walk in closet! Remodeled full bathroom completes the first floor. Upstairs you will find a second full bathroom and two bedrooms; one featuring two walk in closets, and the other, two beautiful skylights. Central Air. Exterior is beautifully landscaped and concrete double driveway allows for plenty of parking. Oil tank has been relocated above ground and roof was replaced in 2011. This home has been meticulously maintained and ready for new owners to move right in!
This property is off market, which means it's not currently listed for sale or rent on Zillow. This may be different from what's available on other websites or public sources.

