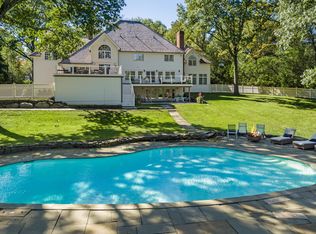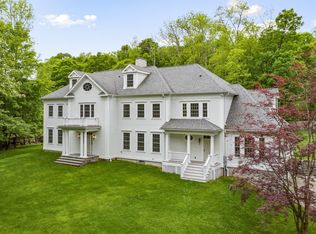This charming 4 bdrm, 3.5 bath colonial sits on 2 park like acres off of Lake Avenue. With 4700 of finished living space, this chic home offers a perfect blend of traditional entertaining spaces and modern family living necessities. Updated, gourmet eat in kitchen which opens to an expansive deck and outdoor entertainment area. Family room and dining room lead to a newly renovated playroom and a light filled office. 1st floor also features a stunning living room with vaulted ceilings and French doors accessing the spacious backyard. 2nd floor offers elegant master suite with walk in closet, luxurious master bath with radiant heat floors, 2 additional bedrooms and bathroom. Lower level offers 4th en suite bedroom with a playroom. Room for a pool and expansion. Close to town and schools.
This property is off market, which means it's not currently listed for sale or rent on Zillow. This may be different from what's available on other websites or public sources.

