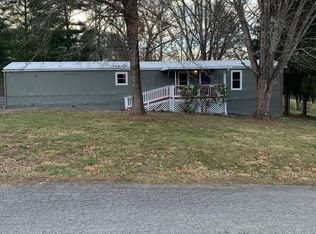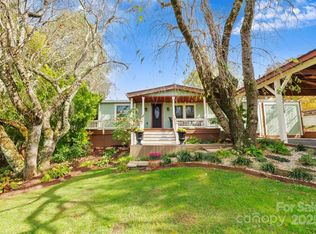Closed
$370,000
11 Timbers Edge Ln, Fairview, NC 28730
2beds
1,611sqft
Manufactured Home
Built in 2006
0.41 Acres Lot
$356,700 Zestimate®
$230/sqft
$2,755 Estimated rent
Home value
$356,700
$325,000 - $392,000
$2,755/mo
Zestimate® history
Loading...
Owner options
Explore your selling options
What's special
Completely unharmed by Helene, this 2 bedroom, 2 bathroom home could be your new home and oasis. This house sits on an elevated lot in a quiet neighborhood overlooking neighboring horse pastures from the rear of the home. Enjoy breathtaking mountain views and sunsets from the kitchen window and large back deck. The large master bathroom boasts a large soaking tub and walk-in-closet. New laminate flooring was installed throughout all of the main living area and hallway in early 2023 as well as new butcher block countertops in the kitchen and living room. There is a third room that could serve as a bonus room or game room. Perfect for guests! The home has a new roof that was installed in 2023, which comes with a 25 year warranty and is transferrable to the new owner. A new hot water heater was installed in 2024. The fenced in back yard includes a fire pit area and a dog run perfect for a furry family member or two. The property also has two large storage buildings for ample storage.
Zillow last checked: 8 hours ago
Listing updated: April 11, 2025 at 11:43am
Listing Provided by:
John Duncan john.sellersolutions@gmail.com,
Seller Solutions
Bought with:
Tracy Fagan Brown
Fathom Realty
Source: Canopy MLS as distributed by MLS GRID,MLS#: 4231040
Facts & features
Interior
Bedrooms & bathrooms
- Bedrooms: 2
- Bathrooms: 2
- Full bathrooms: 2
- Main level bedrooms: 2
Primary bedroom
- Level: Main
Primary bedroom
- Level: Main
Bedroom s
- Level: Main
Bedroom s
- Level: Main
Bathroom full
- Level: Main
Bathroom full
- Level: Main
Bathroom full
- Level: Main
Bathroom full
- Level: Main
Bonus room
- Level: Main
Bonus room
- Level: Main
Dining area
- Level: Main
Dining area
- Level: Main
Kitchen
- Level: Main
Kitchen
- Level: Main
Laundry
- Level: Main
Laundry
- Level: Main
Living room
- Level: Main
Living room
- Level: Main
Heating
- Electric
Cooling
- Ceiling Fan(s), Central Air, Heat Pump
Appliances
- Included: Convection Oven, Dishwasher, Electric Cooktop, Electric Oven, Exhaust Hood, Freezer, Ice Maker, Microwave, Refrigerator, Wall Oven
- Laundry: Laundry Room, Main Level
Features
- Built-in Features, Kitchen Island, Open Floorplan, Pantry, Walk-In Closet(s)
- Flooring: Carpet, Laminate
- Has basement: No
- Fireplace features: Gas, Living Room
Interior area
- Total structure area: 1,611
- Total interior livable area: 1,611 sqft
- Finished area above ground: 1,611
- Finished area below ground: 0
Property
Parking
- Parking features: Driveway
- Has uncovered spaces: Yes
Features
- Levels: One
- Stories: 1
- Exterior features: Fire Pit
- Fencing: Back Yard,Fenced
- Has view: Yes
- View description: Long Range, Mountain(s), Year Round
Lot
- Size: 0.41 Acres
- Features: Cleared, Level
Details
- Parcel number: 968468614600000
- Zoning: OU
- Special conditions: Standard
Construction
Type & style
- Home type: MobileManufactured
- Property subtype: Manufactured Home
Materials
- Vinyl
- Foundation: Crawl Space
- Roof: Shingle
Condition
- New construction: No
- Year built: 2006
Utilities & green energy
- Sewer: Septic Installed
- Water: Shared Well
- Utilities for property: Cable Available, Satellite Internet Available, Underground Power Lines, Wired Internet Available
Community & neighborhood
Location
- Region: Fairview
- Subdivision: Mountain Shadows
Other
Other facts
- Road surface type: Asphalt, Concrete, Paved
Price history
| Date | Event | Price |
|---|---|---|
| 4/11/2025 | Sold | $370,000-2.6%$230/sqft |
Source: | ||
| 3/7/2025 | Listed for sale | $380,000$236/sqft |
Source: | ||
| 3/6/2025 | Listing removed | $380,000$236/sqft |
Source: | ||
| 3/1/2025 | Listed for sale | $380,000+40.7%$236/sqft |
Source: | ||
| 12/30/2022 | Sold | $270,000-1.8%$168/sqft |
Source: | ||
Public tax history
| Year | Property taxes | Tax assessment |
|---|---|---|
| 2024 | $1,102 +5.4% | $162,600 |
| 2023 | $1,046 +1.6% | $162,600 |
| 2022 | $1,029 | $162,600 |
Find assessor info on the county website
Neighborhood: 28730
Nearby schools
GreatSchools rating
- 7/10Fairview ElementaryGrades: K-5Distance: 2.8 mi
- 7/10Cane Creek MiddleGrades: 6-8Distance: 1.8 mi
- 7/10A C Reynolds HighGrades: PK,9-12Distance: 6 mi
Schools provided by the listing agent
- Elementary: Fairview
- Middle: Cane Creek
- High: AC Reynolds
Source: Canopy MLS as distributed by MLS GRID. This data may not be complete. We recommend contacting the local school district to confirm school assignments for this home.
Get a cash offer in 3 minutes
Find out how much your home could sell for in as little as 3 minutes with a no-obligation cash offer.
Estimated market value
$356,700
Get a cash offer in 3 minutes
Find out how much your home could sell for in as little as 3 minutes with a no-obligation cash offer.
Estimated market value
$356,700

