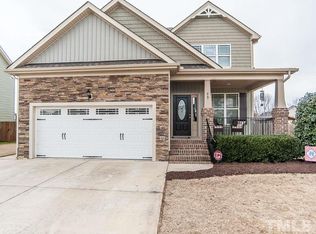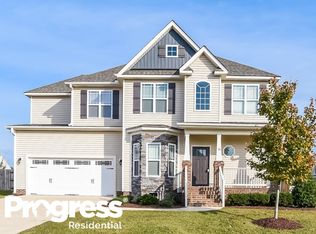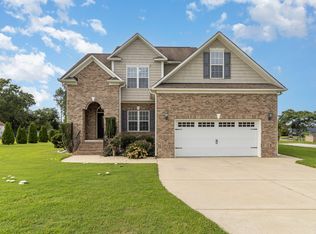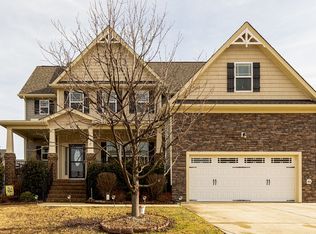Welcome to this stunning 4-bedroom, 2.5-bath home located close to Cleveland School, Clayton. The first floor features beautiful hardwood floors that flow throughout. Just off the entryway, you'll find a versatile space that can be used as a dedicated home office or a formal living room. Entertain guests in the elegant formal dining room before moving into the impressive open-concept living area. The kitchen is a chef's dream, boasting gorgeous granite countertops, stainless steel appliances, and an inviting eating area that opens to a dramatic two-story living roomthe perfect spot for everyone. Upstairs, the expansive primary bedroom awaits, complete with a beautiful trey ceiling and a luxurious en-suite bathroom. Relax in the separate soaking tub or enjoy the spacious stand-up shower before organizing your wardrobe in the impressive walk-in closet. The second floor also includes three additional bedrooms, each equipped with ceiling fans and generous closet space, providing comfort and privacy for everyone. Step outside to a level, fenced-in backyard featuring a deck, an ideal space for outdoor dining, entertaining, or simply enjoying your private oasis. This home offers the perfect blend of style, comfort, and convenience. Don't miss the opportunity to make it yours! $300 pet fee per pet if approved. $150 admin fee. Landlord believes home contains approx 2500 sqft but tenant shall verify & not rely upon foregoing representation. Rented as is unless otherwise agreed. Required Resident Benefit Package $49.95/month includes liability insurance, credit building, identity theft protection, HVAC air filter delivery, on-demand pest control & much more!
This property is off market, which means it's not currently listed for sale or rent on Zillow. This may be different from what's available on other websites or public sources.



