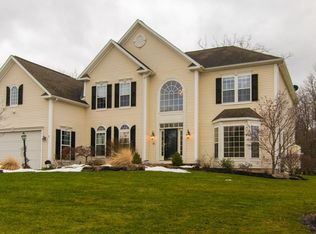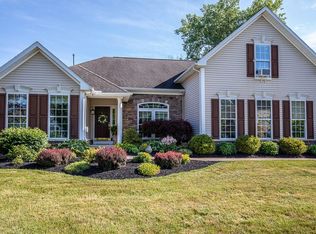Closed
$650,000
11 Tilsit Way, Webster, NY 14580
5beds
3,496sqft
Single Family Residence
Built in 2006
0.78 Acres Lot
$693,600 Zestimate®
$186/sqft
$5,002 Estimated rent
Home value
$693,600
$645,000 - $749,000
$5,002/mo
Zestimate® history
Loading...
Owner options
Explore your selling options
What's special
CAN NOT BUILD AT THIS PRICE! Sophisticated design offers a harmonious blend of style & substance over 4,500 sq ft including a finished lower level w/rough plumbing full bath features a gym, office, man cave, perfect for teens, in-laws & movie projector for all of your entertaining needs. Beautiful crafted oasis with an impressive in-ground pool, multi level deck, fence & shed surrounded by mature trees for privacy. Every moment spent is truly a remarkable living experience while hosting soirées in the morning room while preparing culinary delights in the chef's kitchen. Featuring abundant cabinetry, granite countertops with all appliances included. Unwind in the enormous 2 story great room w/surround sound. Additional stairway access to the second floor. First floor office or possible bedroom. Second floor has 4 bedrooms, all walk in closets. Primary bedroom w/ensuite bath and a sitting room, 2 big walk-in closets & whirlpool tub. Elegant living and dining room. 3 car garage. 3,496 above grade. Newly landscaped. Delayed neg. Offers due 1pm on 10/29th. Don't miss your chance to make this slice of paradise your home! A lifestyle tailored for those who appreciate grand entertaining!
Zillow last checked: 8 hours ago
Listing updated: December 04, 2024 at 12:28pm
Listed by:
Soo M. Kim 585-481-2646,
RE/MAX Plus
Bought with:
David R Shewan, 10401290413
Coldwell Banker Custom Realty
Source: NYSAMLSs,MLS#: R1573659 Originating MLS: Rochester
Originating MLS: Rochester
Facts & features
Interior
Bedrooms & bathrooms
- Bedrooms: 5
- Bathrooms: 3
- Full bathrooms: 2
- 1/2 bathrooms: 1
- Main level bathrooms: 1
- Main level bedrooms: 1
Heating
- Gas, Forced Air
Cooling
- Central Air
Appliances
- Included: Dishwasher, Electric Cooktop, Disposal, Gas Water Heater, Microwave, Refrigerator
- Laundry: Main Level
Features
- Breakfast Area, Ceiling Fan(s), Separate/Formal Dining Room, Entrance Foyer, Separate/Formal Living Room, Granite Counters, Home Office, Kitchen Island, Living/Dining Room, Other, See Remarks, Walk-In Pantry, Window Treatments, Bath in Primary Bedroom, Programmable Thermostat
- Flooring: Carpet, Hardwood, Tile, Varies
- Windows: Drapes
- Basement: Full,Partially Finished,Sump Pump
- Has fireplace: No
Interior area
- Total structure area: 3,496
- Total interior livable area: 3,496 sqft
Property
Parking
- Total spaces: 3
- Parking features: Attached, Garage, Garage Door Opener
- Attached garage spaces: 3
Features
- Levels: Two
- Stories: 2
- Patio & porch: Deck
- Exterior features: Blacktop Driveway, Deck, Fully Fenced, Pool
- Pool features: In Ground
- Fencing: Full
Lot
- Size: 0.78 Acres
- Dimensions: 97 x 0
- Features: Residential Lot
Details
- Additional structures: Shed(s), Storage
- Parcel number: 2642000940100002044000
- Special conditions: Standard
Construction
Type & style
- Home type: SingleFamily
- Architectural style: Contemporary,Colonial,Two Story
- Property subtype: Single Family Residence
Materials
- Vinyl Siding
- Foundation: Poured
- Roof: Asphalt
Condition
- Resale
- Year built: 2006
Utilities & green energy
- Electric: Circuit Breakers
- Sewer: Connected
- Water: Connected, Public
- Utilities for property: Cable Available, High Speed Internet Available, Sewer Connected, Water Connected
Community & neighborhood
Location
- Region: Webster
- Subdivision: Galant Woods Sec 01
Other
Other facts
- Listing terms: Cash,Conventional,FHA,VA Loan
Price history
| Date | Event | Price |
|---|---|---|
| 12/4/2024 | Sold | $650,000+11.1%$186/sqft |
Source: | ||
| 10/30/2024 | Pending sale | $585,000$167/sqft |
Source: | ||
| 10/24/2024 | Listed for sale | $585,000+55.5%$167/sqft |
Source: | ||
| 7/3/2006 | Sold | $376,155+506.7%$108/sqft |
Source: Public Record Report a problem | ||
| 3/17/2006 | Sold | $62,000$18/sqft |
Source: Public Record Report a problem | ||
Public tax history
| Year | Property taxes | Tax assessment |
|---|---|---|
| 2024 | -- | $470,000 |
| 2023 | -- | $470,000 -9.3% |
| 2022 | -- | $518,200 +32.9% |
Find assessor info on the county website
Neighborhood: 14580
Nearby schools
GreatSchools rating
- 6/10Plank Road South Elementary SchoolGrades: PK-5Distance: 0.9 mi
- 6/10Spry Middle SchoolGrades: 6-8Distance: 2.9 mi
- 8/10Webster Schroeder High SchoolGrades: 9-12Distance: 1.1 mi
Schools provided by the listing agent
- High: Webster-Schroeder High
- District: Webster
Source: NYSAMLSs. This data may not be complete. We recommend contacting the local school district to confirm school assignments for this home.

