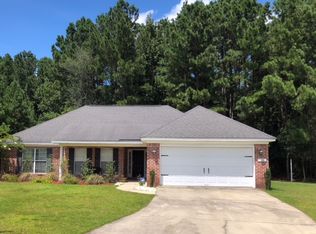Sold for $370,000
$370,000
11 Throgs Neck Way, Pooler, GA 31322
3beds
1,870sqft
Single Family Residence
Built in 2006
0.44 Acres Lot
$369,700 Zestimate®
$198/sqft
$2,366 Estimated rent
Home value
$369,700
$344,000 - $399,000
$2,366/mo
Zestimate® history
Loading...
Owner options
Explore your selling options
What's special
Located on a private cul-de-sac, this stylishly remodeled home offers spacious living with a flexible layout and a huge yard, perfect for a future pool. Featuring 3 spacious bedrooms and a versatile fourth room that can be an office or bedroom, the split floor plan ensures privacy and functionality. The open great room includes a cozy fireplace and flows into a formal dining area, while the kitchen is equipped with stainless steel appliances and a charming eat-in nook. The owner’s suite offers a serene retreat with dual vanities, a separate shower, and a soaking tub. An epoxy-sealed garage adds durability, and the expansive backyard, bordered by a tranquil tree buffer, creates an ideal setting for relaxation or entertaining. Located near West Chatham Elementary and Middle Schools in a vibrant community with a pool, playground, and clubhouse, this home effortlessly blends style, space, and convenience.
Zillow last checked: 8 hours ago
Listing updated: February 07, 2025 at 01:58pm
Listed by:
Tara L. Hughey 912-667-2137,
eXp Realty LLC,
Ashley Johnson 336-455-2128,
eXp Realty LLC
Bought with:
Christopher Abramoski, 382463
Keller Williams Coastal Area P
Source: Hive MLS,MLS#: 321578
Facts & features
Interior
Bedrooms & bathrooms
- Bedrooms: 3
- Bathrooms: 2
- Full bathrooms: 2
Heating
- Central, Electric, Forced Air
Cooling
- Central Air, Electric
Appliances
- Included: Some Electric Appliances, Dishwasher, Electric Water Heater, Disposal, Microwave, Oven, Plumbed For Ice Maker, Range, Refrigerator, Self Cleaning Oven
- Laundry: Laundry Room
Features
- Breakfast Area, Tray Ceiling(s), Double Vanity, Garden Tub/Roman Tub, Pantry, Pull Down Attic Stairs, Recessed Lighting, Separate Shower, Vaulted Ceiling(s)
- Attic: Pull Down Stairs
- Number of fireplaces: 1
- Fireplace features: Living Room, Wood Burning Stove
Interior area
- Total interior livable area: 1,870 sqft
Property
Parking
- Total spaces: 2
- Parking features: Attached
- Garage spaces: 2
Features
- Pool features: Community
- Fencing: Wood,Yard Fenced
Lot
- Size: 0.44 Acres
- Features: Cul-De-Sac
Details
- Parcel number: 51010E06032
- Zoning: R1A
- Zoning description: Single Family
- Special conditions: Standard
Construction
Type & style
- Home type: SingleFamily
- Architectural style: Ranch
- Property subtype: Single Family Residence
Materials
- Brick
- Foundation: Slab
- Roof: Composition
Condition
- Year built: 2006
Utilities & green energy
- Electric: 220 Volts
- Sewer: Public Sewer
- Water: Public
- Utilities for property: Underground Utilities
Community & neighborhood
Community
- Community features: Clubhouse, Pool, Playground
Location
- Region: Pooler
- Subdivision: Bridgewater
HOA & financial
HOA
- Has HOA: Yes
- HOA fee: $472 annually
- Association name: Bridgewater HOA
- Association phone: 912-330-8937
Other
Other facts
- Listing agreement: Exclusive Right To Sell
- Listing terms: Cash,Conventional,FHA,VA Loan
- Road surface type: Asphalt
Price history
| Date | Event | Price |
|---|---|---|
| 2/7/2025 | Sold | $370,000-1.3%$198/sqft |
Source: | ||
| 11/21/2024 | Price change | $374,900-2.6%$200/sqft |
Source: | ||
| 10/31/2024 | Listed for sale | $384,900+14.9%$206/sqft |
Source: | ||
| 10/20/2022 | Sold | $335,000+3.1%$179/sqft |
Source: Public Record Report a problem | ||
| 9/16/2022 | Contingent | $324,900$174/sqft |
Source: | ||
Public tax history
| Year | Property taxes | Tax assessment |
|---|---|---|
| 2025 | $4,376 +1.6% | $136,560 +0.7% |
| 2024 | $4,309 +3% | $135,600 +3.4% |
| 2023 | $4,185 +59% | $131,080 +61.4% |
Find assessor info on the county website
Neighborhood: 31322
Nearby schools
GreatSchools rating
- 3/10West Chatham Elementary SchoolGrades: PK-5Distance: 0.7 mi
- 4/10West Chatham Middle SchoolGrades: 6-8Distance: 0.7 mi
- 5/10New Hampstead High SchoolGrades: 9-12Distance: 3.3 mi
Schools provided by the listing agent
- Elementary: West Chatham
- Middle: West Chatham
- High: New Hampstead
Source: Hive MLS. This data may not be complete. We recommend contacting the local school district to confirm school assignments for this home.

Get pre-qualified for a loan
At Zillow Home Loans, we can pre-qualify you in as little as 5 minutes with no impact to your credit score.An equal housing lender. NMLS #10287.
