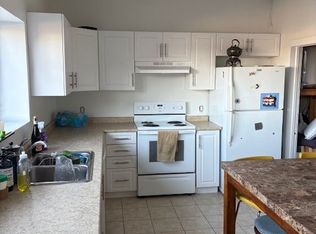Welcome to this beautifully renovated 2-bedroom basement unit, featuring a brand-new kitchen, bathroom and in-suite laundry designed for modern comfort. The kitchen shines with stainless steel appliances, quartz countertops, and custom cabinetry, creating a stylish and functional cooking space. The bathroom offers a spa-like experience with sleek fixtures, a walk-in shower, and premium tiling. Both bedrooms are spacious with ample closet space and cozy finishes. This inviting unit boasts contemporary laminate flooring, pot-lights, and a welcoming open layout. A perfect blend of comfort and elegance awaits! 1 parking spot included with unit as well as all utilities.
House for rent
Street View
C$1,900/mo
11 Thorncliff Dr #BASEMENT, Saint Catharines, ON L2P 3N2
2beds
1,954sqft
Price is base rent and doesn't include required fees.
Singlefamily
Available now
-- Pets
Central air
In basement laundry
1 Parking space parking
Natural gas, forced air
What's special
Brand-new kitchenStainless steel appliancesQuartz countertopsCustom cabinetrySpa-like experienceSleek fixturesWalk-in shower
- 109 days
- on Zillow |
- -- |
- -- |
Travel times
Facts & features
Interior
Bedrooms & bathrooms
- Bedrooms: 2
- Bathrooms: 1
- Full bathrooms: 1
Heating
- Natural Gas, Forced Air
Cooling
- Central Air
Appliances
- Included: Dryer, Washer
- Laundry: In Basement, In Unit
Features
- Has basement: Yes
Interior area
- Total interior livable area: 1,954 sqft
Property
Parking
- Total spaces: 1
- Details: Contact manager
Features
- Exterior features: Contact manager
Construction
Type & style
- Home type: SingleFamily
- Architectural style: Bungalow
- Property subtype: SingleFamily
Community & HOA
Location
- Region: Saint Catharines
Financial & listing details
- Lease term: Contact For Details
Price history
Price history is unavailable.
![[object Object]](https://photos.zillowstatic.com/fp/82d51b5fcd352d0fce03726f9d4af7bb-p_i.jpg)
