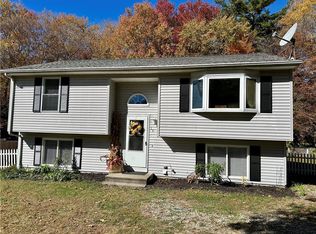Home Sweet Home!! This move-in-ready Cape Cod style home has been meticulously maintained and features 3 generously sized bedrooms, 1.5 bathrooms, beautiful open staircase with vaulted ceiling, galley kitchen with plenty of cabinets and a nicely sized living room that opens to the dining room. Other features include convenient main level laundry location, main level primary bedroom, brand new carpeting, fresh paint throughout, 2 year old electric hot water heater, energy efficient windows installed 2 years ago, and 2x6 framing. This home also has a Full Walk-Out basement that could easily be finished in the future to expand living space, with plenty of windows and double doors that lead to a patio for lounging and grilling. Great Killingly location with easy access to restaurants, shopping, Downtown Putnam and major routes for commutes to Massachusetts, Rhode Island and Hartford.
This property is off market, which means it's not currently listed for sale or rent on Zillow. This may be different from what's available on other websites or public sources.
