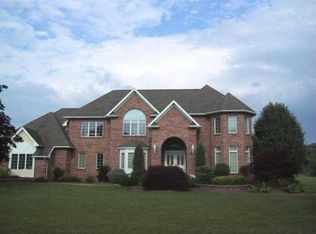Delayed Showing until 8/8. Delayed negotiations to 8/15 at 12:00 noon Casciani quality custom built all brick Ranch with over 2400 sq ft of open living space on almost one acre with cul-de-sac location! Beautiful hardwood floor throughout kitchen, foyer, dining room, family room, master bedroom and office. Two bedrooms have 1-year old wall-to-wall carpet. Vaulted ceilings with skylights and gas fireplace warm this open floor plan. Corian counters in updated kitchen. Updated vanities in both full baths. Updated light fixtures in kitchen, foyer and baths. Extra wide doorways throughout. Interior freshly painted last Fall. Expansive brick patio off kitchen dinette area overlooking parklike yard. Tear off roof in 2008. Two new sump pumps 2019, 50-gallon hot water heater 2019. 3 Car attached garage completely drywalled and painted. This home is a 10!
This property is off market, which means it's not currently listed for sale or rent on Zillow. This may be different from what's available on other websites or public sources.
