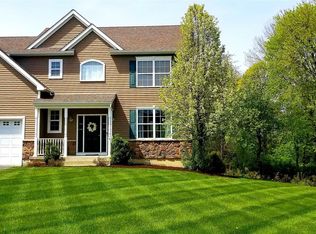Accepted offer w/ backups 03/12/2022. Beautiful colonial situated on a premium tree-lined homesite on a cul-de-sac road in the desirable Stratford Farm community. The welcoming entry foyer greets you with style and grace with its tasteful finishes, bright & sunny rooms & open floor plan. Features include a formal LR, formal DR and EIK with center island w/ seating and breakfast nook that opens to a family room w/ wall of windows and gas fireplace. The second level features a grand master suite w/ volume ceiling, sitting area, and 2 WIC's. The master bathroom offers a soaking tub, separate shower, and double vanity. Spacious secondary bedrooms. The basement features a walkout and rough underslab plumbing for future bathroom. Energy Efficient High Performance home. Beautiful backyard w/ extended deck, you will love to call this home! Arlington School District. See virtual 3D tour.
This property is off market, which means it's not currently listed for sale or rent on Zillow. This may be different from what's available on other websites or public sources.
