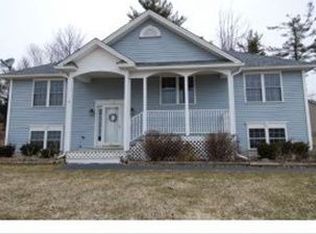Sold for $525,000
$525,000
11 Tervo Rd, Rindge, NH 03461
3beds
2,202sqft
Single Family Residence
Built in 2002
1.14 Acres Lot
$568,300 Zestimate®
$238/sqft
$3,213 Estimated rent
Home value
$568,300
$540,000 - $597,000
$3,213/mo
Zestimate® history
Loading...
Owner options
Explore your selling options
What's special
Welcome to the neighborhood of Town Pines. This beautiful cape has already received many upgrades and improvements. Including a new luxury kitchen designed by Triumph Interiors, new appliances, updated and renovated bathrooms, all new oak stairs and flooring upstairs, fresh paint throughout, new hardware on all doors, new lighting fixtures, new laundry room, custom window blinds, new front porch and more. The first floor offers an open concept design that is light and bright. Complete with a primary ensuite, laundry, 1/2 guest bath and direct entry garage. Upstairs you will find two more bedrooms and a fully renovated full bath PLUS a huge bonus room (currently being used as the primary bedroom). The basement offers plenty of storage or potential for additional finished space. Outside you have a large, level and partially fenced yard with a newly painted deck that looks out to the trees. Excellent location in a cul-de-sac community. It's all been done here for you. Don't miss out on
Zillow last checked: 8 hours ago
Listing updated: January 08, 2024 at 09:58am
Listed by:
Dan Petrone 973-713-1582,
Bean Group 800-450-7784
Bought with:
Sharon Bean
Bean Group
Source: MLS PIN,MLS#: 73157421
Facts & features
Interior
Bedrooms & bathrooms
- Bedrooms: 3
- Bathrooms: 3
- Full bathrooms: 2
- 1/2 bathrooms: 1
- Main level bedrooms: 1
Primary bedroom
- Features: Bathroom - 3/4, Bathroom - Double Vanity/Sink, Flooring - Hardwood
- Level: Main,First
Bedroom 2
- Level: Second
Bedroom 3
- Level: Second
Primary bathroom
- Features: Yes
Bathroom 1
- Level: First
Bathroom 2
- Level: First
Bathroom 3
- Level: Second
Dining room
- Level: First
Family room
- Features: Ceiling Fan(s), Flooring - Hardwood, Open Floorplan, Gas Stove
- Level: Main,First
Kitchen
- Features: Flooring - Stone/Ceramic Tile, Dining Area, Balcony / Deck, Pantry, Countertops - Stone/Granite/Solid, Kitchen Island, Open Floorplan, Gas Stove, Lighting - Pendant, Lighting - Overhead
- Level: Main,First
Living room
- Level: Second
Heating
- Baseboard, Oil
Cooling
- None
Appliances
- Included: Water Heater, Range, Dishwasher, Microwave, Refrigerator, Washer, Dryer
- Laundry: Main Level, Electric Dryer Hookup, Remodeled, Washer Hookup, First Floor
Features
- High Speed Internet
- Flooring: Tile, Hardwood, Vinyl / VCT
- Windows: Insulated Windows
- Basement: Full,Interior Entry,Bulkhead,Unfinished
- Has fireplace: No
Interior area
- Total structure area: 2,202
- Total interior livable area: 2,202 sqft
Property
Parking
- Total spaces: 8
- Parking features: Attached, Garage Door Opener, Paved
- Attached garage spaces: 2
- Uncovered spaces: 6
Features
- Patio & porch: Porch, Deck - Wood
- Exterior features: Porch, Deck - Wood, Storage, Sprinkler System, Fenced Yard
- Fencing: Fenced
- Frontage length: 126.00
Lot
- Size: 1.14 Acres
- Features: Cul-De-Sac, Level
Details
- Parcel number: 287062
- Zoning: RES
Construction
Type & style
- Home type: SingleFamily
- Architectural style: Cape
- Property subtype: Single Family Residence
Materials
- Conventional (2x4-2x6)
- Foundation: Concrete Perimeter
- Roof: Shingle
Condition
- Year built: 2002
Utilities & green energy
- Electric: Circuit Breakers
- Sewer: Private Sewer
- Water: Private
- Utilities for property: for Gas Range, for Electric Dryer, Washer Hookup
Community & neighborhood
Location
- Region: Rindge
- Subdivision: Town Pines
HOA & financial
HOA
- Has HOA: Yes
- HOA fee: $10 annually
Other
Other facts
- Road surface type: Paved
Price history
| Date | Event | Price |
|---|---|---|
| 11/1/2023 | Sold | $525,000$238/sqft |
Source: MLS PIN #73157421 Report a problem | ||
| 9/14/2023 | Contingent | $525,000$238/sqft |
Source: | ||
| 8/25/2023 | Listed for sale | $525,000+19.3%$238/sqft |
Source: | ||
| 11/23/2022 | Sold | $439,900$200/sqft |
Source: MLS PIN #73049539 Report a problem | ||
| 11/3/2022 | Pending sale | $439,900$200/sqft |
Source: | ||
Public tax history
| Year | Property taxes | Tax assessment |
|---|---|---|
| 2024 | $7,957 +10.6% | $314,400 +9.4% |
| 2023 | $7,196 +8.7% | $287,400 |
| 2022 | $6,619 +1.7% | $287,400 |
Find assessor info on the county website
Neighborhood: 03461
Nearby schools
GreatSchools rating
- 5/10Rindge Memorial SchoolGrades: PK-5Distance: 1.1 mi
- 4/10Jaffrey-Rindge Middle SchoolGrades: 6-8Distance: 4.6 mi
- 9/10Conant High SchoolGrades: 9-12Distance: 4.7 mi
Schools provided by the listing agent
- Elementary: Rindge Memorial
- Middle: Jaffrey-Rindge
- High: Conant
Source: MLS PIN. This data may not be complete. We recommend contacting the local school district to confirm school assignments for this home.
Get pre-qualified for a loan
At Zillow Home Loans, we can pre-qualify you in as little as 5 minutes with no impact to your credit score.An equal housing lender. NMLS #10287.
