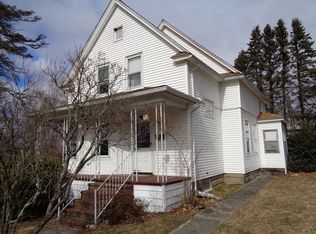Beautifully landscaped 3 bedroom 1 bath ranch. Hardwood floors under carpet in living room and bedrooms. Large basement just waiting to be finished. Whole house water filtration system, Harvey windows, vinyl siding. Kitchen has jen air gas stove top, double ovens, garbage disposal. Fenced in flat back yard with a large deck and storage shed. Swing set stays. Two paved driveways with parking for 6. Close to Holy Cross College, highways, shopping and restaurants.
This property is off market, which means it's not currently listed for sale or rent on Zillow. This may be different from what's available on other websites or public sources.
