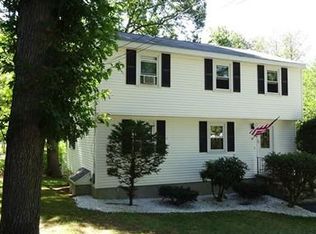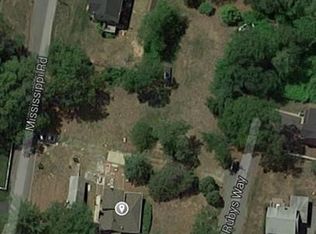Sold for $705,000 on 10/12/23
$705,000
11 Tennessee Rd, Tewksbury, MA 01876
3beds
1,674sqft
Single Family Residence
Built in 2012
4,500 Square Feet Lot
$725,500 Zestimate®
$421/sqft
$4,136 Estimated rent
Home value
$725,500
$689,000 - $762,000
$4,136/mo
Zestimate® history
Loading...
Owner options
Explore your selling options
What's special
Absolutely charming & only 10 years young, this turn-key Tewksbury Colonial built in 2012 is now available! The 1st floor has a wide open floor plan that works perfectly with modern living. Large, open living room with great natural light for cozy afternoons & wonderful ambiance. Gorgeous & very well cared for kitchen with plenty of granite countertop workspace & stainless appliances. Kitchen opens into the dining room & living room for easy entertaining! Feel like eating or partying outside? No problem. Walk out the slider from the dining room onto your deck & private back yard! The fantastic look & feel continues to the 2nd floor with a Master Suite complete w/ full bath, walk-in closet & additional double closet. Two more bedrooms & an additional full bath really make it easy to maintain your privacy & lifestyle. The cherry on top is the spacious finished basement which gives flexible solutions for entertaining, home office or gym space while maintaining lots of storage.
Zillow last checked: 8 hours ago
Listing updated: October 16, 2023 at 10:31am
Listed by:
Jan Triglione Team 781-864-2448,
Premier Realty Group, Inc. 781-944-4140
Bought with:
Key Team Sold
Compass
Source: MLS PIN,MLS#: 73159140
Facts & features
Interior
Bedrooms & bathrooms
- Bedrooms: 3
- Bathrooms: 3
- Full bathrooms: 2
- 1/2 bathrooms: 1
Primary bedroom
- Features: Bathroom - Full, Walk-In Closet(s), Flooring - Wall to Wall Carpet, Cable Hookup
- Level: Second
- Area: 224
- Dimensions: 16 x 14
Bedroom 2
- Features: Closet, Flooring - Wall to Wall Carpet
- Level: Second
- Area: 216
- Dimensions: 18 x 12
Bedroom 3
- Features: Closet, Flooring - Wall to Wall Carpet
- Level: Second
- Area: 110
- Dimensions: 11 x 10
Primary bathroom
- Features: Yes
Bathroom 1
- Features: Bathroom - Half, Flooring - Stone/Ceramic Tile
- Level: First
Bathroom 2
- Features: Bathroom - Full, Bathroom - With Tub & Shower, Flooring - Stone/Ceramic Tile
- Level: Second
Bathroom 3
- Features: Bathroom - Full, Flooring - Stone/Ceramic Tile
- Level: Second
Dining room
- Features: Flooring - Hardwood, Balcony / Deck, Slider
- Level: First
- Area: 143
- Dimensions: 13 x 11
Family room
- Features: Flooring - Wall to Wall Carpet
- Level: Basement
Kitchen
- Features: Bathroom - Half, Flooring - Hardwood, Countertops - Stone/Granite/Solid, Cabinets - Upgraded, Recessed Lighting, Stainless Steel Appliances
- Level: First
- Area: 169
- Dimensions: 13 x 13
Living room
- Features: Closet, Flooring - Hardwood, Cable Hookup, Open Floorplan
- Level: First
- Area: 468
- Dimensions: 26 x 18
Heating
- Forced Air, Natural Gas
Cooling
- Central Air
Appliances
- Laundry: In Basement, Electric Dryer Hookup, Washer Hookup
Features
- Flooring: Wood, Tile, Carpet, Hardwood
- Doors: Insulated Doors
- Windows: Insulated Windows
- Basement: Partial,Finished,Bulkhead
- Has fireplace: No
Interior area
- Total structure area: 1,674
- Total interior livable area: 1,674 sqft
Property
Parking
- Total spaces: 4
- Parking features: Paved Drive, Off Street, Paved
- Uncovered spaces: 4
Features
- Patio & porch: Porch, Deck
- Exterior features: Porch, Deck, Rain Gutters
Lot
- Size: 4,500 sqft
Details
- Parcel number: M:0094 L:0038 U:0000,796198
- Zoning: RG
Construction
Type & style
- Home type: SingleFamily
- Architectural style: Colonial
- Property subtype: Single Family Residence
Materials
- Frame, Conventional (2x4-2x6)
- Foundation: Concrete Perimeter
- Roof: Shingle
Condition
- Year built: 2012
Utilities & green energy
- Electric: Circuit Breakers, 200+ Amp Service
- Sewer: Public Sewer
- Water: Public
- Utilities for property: for Gas Range, for Electric Dryer, Washer Hookup, Icemaker Connection
Green energy
- Energy efficient items: Thermostat
Community & neighborhood
Community
- Community features: Shopping, Golf, Laundromat, Conservation Area
Location
- Region: Tewksbury
Other
Other facts
- Listing terms: Contract
- Road surface type: Paved
Price history
| Date | Event | Price |
|---|---|---|
| 10/12/2023 | Sold | $705,000+11.9%$421/sqft |
Source: MLS PIN #73159140 Report a problem | ||
| 9/19/2023 | Contingent | $629,900$376/sqft |
Source: MLS PIN #73159140 Report a problem | ||
| 9/13/2023 | Listed for sale | $629,900+23.5%$376/sqft |
Source: MLS PIN #73159140 Report a problem | ||
| 10/9/2020 | Listing removed | $510,000$305/sqft |
Source: Premier Realty Group, Inc. #72728120 Report a problem | ||
| 9/23/2020 | Pending sale | $510,000$305/sqft |
Source: Premier Realty Group, Inc. #72728120 Report a problem | ||
Public tax history
| Year | Property taxes | Tax assessment |
|---|---|---|
| 2025 | $8,079 +2% | $611,100 +3.3% |
| 2024 | $7,920 +2.1% | $591,500 +7.5% |
| 2023 | $7,755 +5.9% | $550,000 +14.1% |
Find assessor info on the county website
Neighborhood: 01876
Nearby schools
GreatSchools rating
- NALouise Davy Trahan Elementary SchoolGrades: 3-4Distance: 0.5 mi
- 7/10John W. Wynn Middle SchoolGrades: 7-8Distance: 2 mi
- 8/10Tewksbury Memorial High SchoolGrades: 9-12Distance: 3.1 mi
Schools provided by the listing agent
- High: Ths
Source: MLS PIN. This data may not be complete. We recommend contacting the local school district to confirm school assignments for this home.
Get a cash offer in 3 minutes
Find out how much your home could sell for in as little as 3 minutes with a no-obligation cash offer.
Estimated market value
$725,500
Get a cash offer in 3 minutes
Find out how much your home could sell for in as little as 3 minutes with a no-obligation cash offer.
Estimated market value
$725,500

