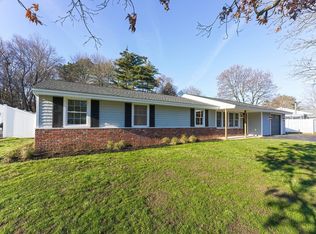FHA low Down payment ready! Slab/No Basement. Updates since 2008 include a couple replacement windows, insulated garage door, Large Bay window in Living Room, Roof stripped & replaced, vinyl Siding, Blown in insulation, furnace and some carpeting. Kitchen and bath need updating but functional and ready as is should you need quick occupancy. Sellers will miss the neighborhood, location for commute, level yard and local conveniences. The laundry room may have been a bedroom in the past or with some research at town hall perhaps you can convert to a 3rd bedroom. Buyer agent and/or buyer to investigate. The room has a closet. Assessor data has it as a 2 bedroom property. Ready for occupancy and quick turn. Pre-approval with all offers please.
This property is off market, which means it's not currently listed for sale or rent on Zillow. This may be different from what's available on other websites or public sources.
