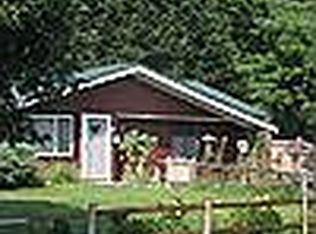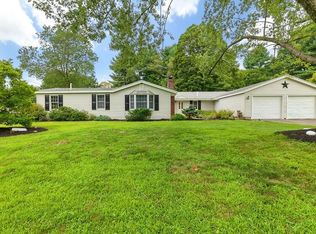Welcome home to completely remodeled, stunning 3-bedroom ranch in Chelmsford's highly sought after Farms neighborhood! Beautiful new hardwood floor thruout defines its open-concept plan, effortlessly connecting new modern kitchen/dining area to the spacious living room w/ sliding barn door coat closet. Upgrades include new interior/exterior paint, recessed lighting, energy efficient Andersen windows/doors, full bath upgrade, electrical/plumbing updates. Kitchen includes new custom cabinetry, moveable center island, SS appliances, gorgeous quartz countertops, marble backsplash. Slider off dining area leads to large deck overlooking fantastic level, private, fully fenced-in backyard perfect for entertaining/grilling, safe for both kids/pets. Plenty of space to add pool or sport court. There's a sprawling 3-season sunroom as additional gathering space, where you can start & end the day relaxing. Near walking/biking trails, schools, playground, tennis courts, shopping/dining, major hwys.
This property is off market, which means it's not currently listed for sale or rent on Zillow. This may be different from what's available on other websites or public sources.

