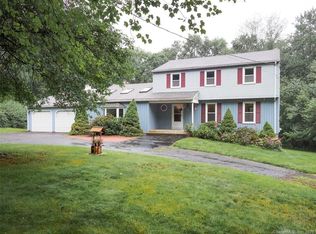Sold for $430,000
$430,000
11 Tamarac Swamp Road, Wallingford, CT 06492
3beds
1,412sqft
Single Family Residence
Built in 1974
13.98 Acres Lot
$627,300 Zestimate®
$305/sqft
$3,076 Estimated rent
Home value
$627,300
$571,000 - $696,000
$3,076/mo
Zestimate® history
Loading...
Owner options
Explore your selling options
What's special
You'll love the scenic views of Tyler Mill Preserve across the way as the colors start to turn! 3 bed 4-level split with hardwood flooring, updated full bath with double vanity, single family owned home on just under 14 acres, 768Sf Barn for animals or maybe an art studio? Lovely remodeled kitchen offering quartz counters, breakfast bar, recessed lighting, new stainless appliances and stylish bronze hardware! Enjoy your morning coffee in the sun-room that leads out to one of 2 decks and movie time by the fireplace in the lower level walk-out with charming built-ins. You'll also find a lower level office and laundry with full bath and hardwood flooring. Welcome Home! Inspection for Informational Purposes.
Zillow last checked: 8 hours ago
Listing updated: November 06, 2024 at 04:38pm
Listed by:
Allie Hughes 203-361-1252,
Berkshire Hathaway NE Prop. 203-294-9114
Bought with:
Allie Hughes, RES.0757586
Berkshire Hathaway NE Prop.
Source: Smart MLS,MLS#: 24047012
Facts & features
Interior
Bedrooms & bathrooms
- Bedrooms: 3
- Bathrooms: 2
- Full bathrooms: 2
Primary bedroom
- Features: Ceiling Fan(s)
- Level: Upper
- Area: 168 Square Feet
- Dimensions: 12 x 14
Bedroom
- Features: Ceiling Fan(s)
- Level: Upper
- Area: 117 Square Feet
- Dimensions: 9 x 13
Bedroom
- Features: Ceiling Fan(s)
- Level: Upper
- Area: 100 Square Feet
- Dimensions: 10 x 10
Family room
- Features: Built-in Features, Ceiling Fan(s), Fireplace
- Level: Lower
- Area: 299 Square Feet
- Dimensions: 13 x 23
Kitchen
- Features: Remodeled, Quartz Counters
- Level: Main
Living room
- Features: Balcony/Deck, Combination Liv/Din Rm
- Level: Main
- Area: 299 Square Feet
- Dimensions: 13 x 23
Office
- Level: Lower
- Area: 70 Square Feet
- Dimensions: 7 x 10
Sun room
- Features: Balcony/Deck, French Doors, Tile Floor
- Level: Main
- Area: 150 Square Feet
- Dimensions: 10 x 15
Heating
- Hot Water, Oil
Cooling
- Window Unit(s)
Appliances
- Included: Oven/Range, Microwave, Refrigerator, Dishwasher, Water Heater
- Laundry: Lower Level
Features
- Open Floorplan
- Basement: Partial,Partially Finished
- Attic: Access Via Hatch
- Number of fireplaces: 1
Interior area
- Total structure area: 1,412
- Total interior livable area: 1,412 sqft
- Finished area above ground: 1,412
Property
Parking
- Parking features: None
Features
- Levels: Multi/Split
- Patio & porch: Deck
Lot
- Size: 13.98 Acres
- Features: Wetlands, Wooded
Details
- Additional structures: Barn(s)
- Parcel number: 2055016
- Zoning: RU80
Construction
Type & style
- Home type: SingleFamily
- Architectural style: Split Level
- Property subtype: Single Family Residence
Materials
- Aluminum Siding
- Foundation: Concrete Perimeter
- Roof: Asphalt
Condition
- New construction: No
- Year built: 1974
Utilities & green energy
- Sewer: Septic Tank
- Water: Well
Community & neighborhood
Security
- Security features: Security System
Community
- Community features: Park
Location
- Region: Wallingford
Price history
| Date | Event | Price |
|---|---|---|
| 11/6/2024 | Sold | $430,000+4.9%$305/sqft |
Source: | ||
| 10/20/2024 | Pending sale | $409,900$290/sqft |
Source: | ||
| 10/1/2024 | Contingent | $409,900$290/sqft |
Source: | ||
| 9/24/2024 | Listed for sale | $409,900$290/sqft |
Source: | ||
Public tax history
| Year | Property taxes | Tax assessment |
|---|---|---|
| 2025 | $7,390 +27.1% | $306,400 +61.5% |
| 2024 | $5,816 +4.5% | $189,700 |
| 2023 | $5,566 +1% | $189,700 |
Find assessor info on the county website
Neighborhood: 06492
Nearby schools
GreatSchools rating
- 5/10Rock Hill SchoolGrades: 3-5Distance: 1.3 mi
- 6/10Dag Hammarskjold Middle SchoolGrades: 6-8Distance: 1.2 mi
- 6/10Lyman Hall High SchoolGrades: 9-12Distance: 1.3 mi
Get pre-qualified for a loan
At Zillow Home Loans, we can pre-qualify you in as little as 5 minutes with no impact to your credit score.An equal housing lender. NMLS #10287.
Sell with ease on Zillow
Get a Zillow Showcase℠ listing at no additional cost and you could sell for —faster.
$627,300
2% more+$12,546
With Zillow Showcase(estimated)$639,846
