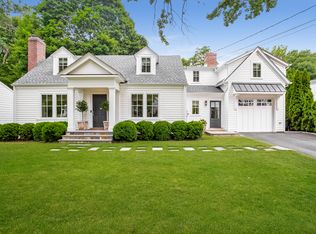This picture-perfect home on a coveted in-town street was taken down to the studs in 2006 and everything is completely upgraded and updated! Filled with natural light and featuring an open floor plan where each room flows easily to the next, this home is ideal for daily living and entertaining both inside and out. Gourmet kitchen opens to family room and out to lovely stone patios and the gorgeous back property which is fully fenced. Enjoy watching the big game or movie night via the outdoor television set-up. Playroom over garage creates even more room to gather. Beautiful and spacious master suite features large private bath, sitting room and balcony. High-end touches throughout including the abundant newer, oversized windows. Natural gas connection. Lots of storage including an oversized garage that opens to the backyard as well as the driveway! School bus stops right outside, shuttle to NYC train on corner. Enjoy neighborhood parties, play dates and an easy walk to Westport's lively downtown in this ideal location.
This property is off market, which means it's not currently listed for sale or rent on Zillow. This may be different from what's available on other websites or public sources.
