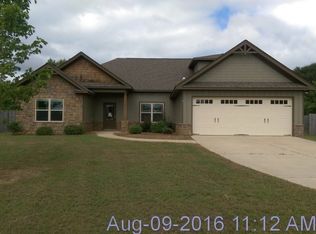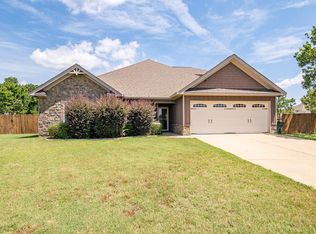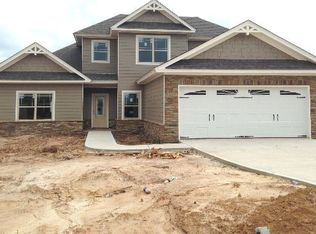Only 3 years old and Good As New! Huge open living area with split floor plan. Kitchen with granite and stainless steel, breakfast bar and dining area open to large family room. Large master suite with walk in closets, garden tub, separate shower and double vanity. The three additional bedrooms are all a good size giving this home ample space with 2250SF. Located on a large, level lot with a privacy fenced back yard. Very convenient to Ft. Benning for an easy commute for military families.
This property is off market, which means it's not currently listed for sale or rent on Zillow. This may be different from what's available on other websites or public sources.



