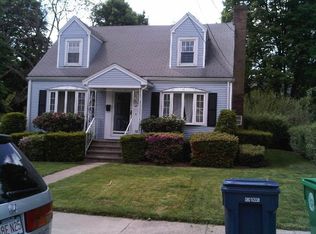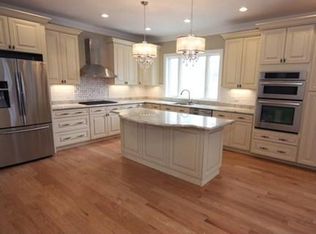Home Sweet Home! You'll fall in love with this lovingly maintained and updated 7RM 3BR 1.5BA full dormer cape the moment you see it.
This property is off market, which means it's not currently listed for sale or rent on Zillow. This may be different from what's available on other websites or public sources.

