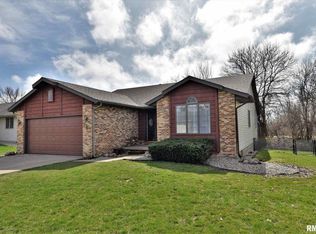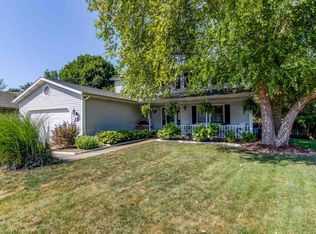Absolutely move-in ready and updated so nicely" describes this 3 bed/2 bath ranch in The Meadows in Rochester! You'll love the eat-in kitchen with it's beautiful countertops and backsplash. Master bath has had recent renovation w/new shower, toilet and vanity (2018). New vanity and toilet in main bath, as well. Carpet new in all bedrooms and hall (2019). Enjoy coffee each morning in the Sunroom (gas line for heater). Outbuilding w/electric and gas ready for all your projects and hobbies! So close to the Rochester Community Park and Lost Bridge Trail for biking and walking.
This property is off market, which means it's not currently listed for sale or rent on Zillow. This may be different from what's available on other websites or public sources.

