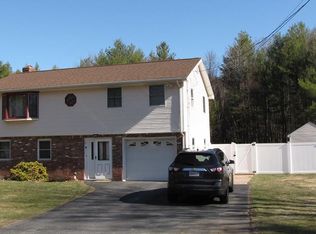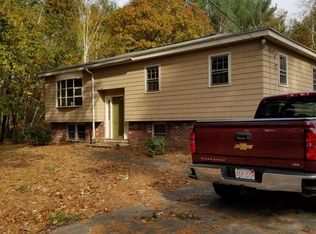NEW CONSTRUCTION - OPPORTUNITY KNOCKS Home is divided by Westford / Chelmsford Townline with Town Water and Town Sewer, GET IN BEFORE THE SCHOOL YEAR STARTS. This 4 Bedroom, 3.5 Bath, 2 Car Garage Colonial features a Custom Kitchen w/ White Designer Cabinetry, Gold Accent Fixtures, Soft Close Drawers, Granite Counters w/Exquisite veins, breakfast bar, Accent Center Prep Island, Black Stainless Steel Appliances, Vent Hood, Natural Gas Stove, Large Pantry, Harwood Floors, Half bath, Formal Livingroom, Large Formal Dining Room, Family Room w/Gas Fireplace, Large Deck Overlooking Private Flat Backyard, Spacious Master Bedroom Suite w/ huge walk in closet connected to Master Bath featuring Tiled Walk In Shower, Jacuzzi Tub w/ Tile Surround, Upgraded Vanity w/ Crome Fixtures, 2nd Floor Laundry Room, Full Bath w/ Tub and Shower, Additional Bedrooms are Spacious w/ large closets. Finished Basement w Full Bath, On Demand Hot Water, 3 Zone Forced Hot Air by Gas, Central Air.
This property is off market, which means it's not currently listed for sale or rent on Zillow. This may be different from what's available on other websites or public sources.

