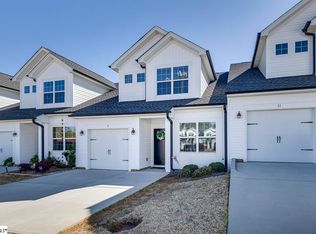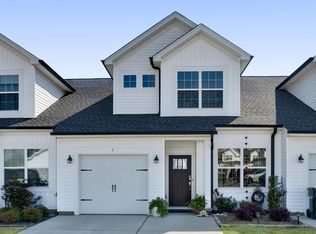Welcome to 11 Table Mountain Trail - a beautifully maintained 3-bedroom, 3-bathroom townhome located in the highly sought-after Pines community. Just minutes from historic downtown Greer, GSP Airport, BMW, I-85, and a wide variety of dining, shopping, and entertainment options, this home offers both convenience and comfort. Inside, you'll find a spacious open floor plan designed for easy living and entertaining. The kitchen features granite countertops, a large island, stainless steel appliances, pantry, and stylish tiled backsplash. The kitchen flows seamlessly into the living room, which opens to a private back patio through sliding glass doors. The main level includes a generously sized primary suite with a walk-in closet, dual vanities, and a walk-in shower. An additional bedroom and full bath are also on the main floor perfect for guests or as a home office. Upstairs, a private third bedroom with its own full bath and double closet offers ideal space for guests or extended family, along with convenient attic storage. Additional features include a 1-car garage, a RING doorbell system integrated with door lock and garage opener, and a laundry closet on the main level. The Pines community offers a relaxing pool and includes lawn maintenance, creating a low-maintenance lifestyle in a charming neighborhood setting. Don t miss your chance to call this lovely home yours!
This property is off market, which means it's not currently listed for sale or rent on Zillow. This may be different from what's available on other websites or public sources.

