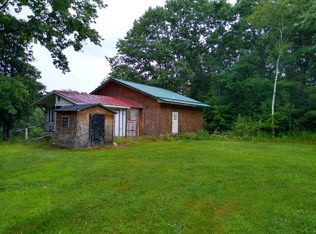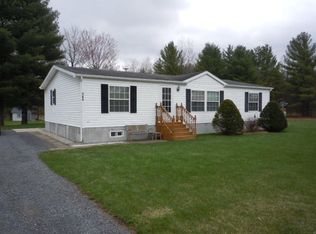Sold for $324,000
$324,000
11 T Ridge Ln, Mooers, NY 12958
2beds
1,510sqft
Single Family Residence
Built in 1995
1 Acres Lot
$343,900 Zestimate®
$215/sqft
$1,977 Estimated rent
Home value
$343,900
$272,000 - $433,000
$1,977/mo
Zestimate® history
Loading...
Owner options
Explore your selling options
What's special
This home has fallen right out of the pages of an interior design magazine. Step inside and feel the quiet and calm wash over you. Custom cabinets and granite counter tops grace the large eat in kitchen, and the open concept allows easy conversation to the sunken living room and the incredible view of the Great Chazy River. The Primary Suite, with a walk in closet, and ensuite bathroom won't disappoint, with custom tile shower, double vanity and private loo adding to the comfort. Located on a quiet private road, this home offers peace and tranquility from a hectic day. Come check it out!
Zillow last checked: 8 hours ago
Listing updated: April 01, 2025 at 10:23am
Listed by:
Michael Jensch,
Coldwell Banker Whitbeck Assoc. Plattsburgh
Bought with:
Melissa Nelson, 10401307278
Kavanaugh Realty-Plattsburgh
Source: ACVMLS,MLS#: 202663
Facts & features
Interior
Bedrooms & bathrooms
- Bedrooms: 2
- Bathrooms: 2
- Full bathrooms: 2
- Main level bathrooms: 2
- Main level bedrooms: 2
Primary bedroom
- Level: First
- Area: 206.87 Square Feet
- Dimensions: 15.1 x 13.7
Bedroom 2
- Level: First
- Area: 166.05 Square Feet
- Dimensions: 13.5 x 12.3
Primary bathroom
- Level: First
- Area: 126.84 Square Feet
- Dimensions: 15.1 x 8.4
Bathroom
- Level: First
- Area: 42.66 Square Feet
- Dimensions: 7.11 x 6
Kitchen
- Description: Eat in
- Level: First
- Area: 304.56 Square Feet
- Dimensions: 17.11 x 17.8
Laundry
- Level: Second
- Area: 82.14 Square Feet
- Dimensions: 11.1 x 7.4
Living room
- Level: First
- Area: 270 Square Feet
- Dimensions: 18 x 15
Other
- Description: Pantry/Mud Room
- Level: First
- Area: 27.59 Square Feet
- Dimensions: 5.11 x 5.4
Other
- Description: Muck Room/Bilo-Entrance
- Level: Second
- Area: 91.98 Square Feet
- Dimensions: 12.6 x 7.3
Heating
- Baseboard, Hot Water, Propane
Cooling
- None
Appliances
- Included: Dishwasher, Dryer, Free-Standing Gas Range, Free-Standing Refrigerator, Ice Maker, Microwave, Tankless Water Heater, Trash Compactor, Washer, Water Softener
- Laundry: Gas Dryer Hookup, In Basement, Laundry Room, Washer Hookup
Features
- Granite Counters, Ceiling Fan(s), Double Vanity, Eat-in Kitchen, Kitchen Island, Open Floorplan, Pantry, Recessed Lighting, Walk-In Closet(s)
- Flooring: Luxury Vinyl
- Windows: Double Pane Windows, ENERGY STAR Qualified Windows, Vinyl Clad Windows
- Basement: French Drain,Full,Partially Finished,Walk-Out Access,Walk-Up Access
- Has fireplace: No
Interior area
- Total structure area: 2,938
- Total interior livable area: 1,510 sqft
- Finished area above ground: 1,428
- Finished area below ground: 82
Property
Parking
- Total spaces: 6
- Parking features: Driveway
- Uncovered spaces: 6
Features
- Levels: One
- Stories: 1
- Patio & porch: Front Porch, Screened
- Exterior features: Private Yard, Rain Gutters
- Pool features: None
- Spa features: None
- Fencing: None
- Has view: Yes
- View description: River, Rural, Trees/Woods
- Has water view: Yes
- Water view: River
- Waterfront features: River Front
- Body of water: Chazy River
- Frontage type: River
Lot
- Size: 1 Acres
- Features: Back Yard, Few Trees, Front Yard, Level, Native Plants, Open Lot, Private, Views, Waterfront, Wooded
- Topography: Level
Details
- Parcel number: 45.52
- Zoning: Residential
- Other equipment: Generator Hookup, None
Construction
Type & style
- Home type: SingleFamily
- Architectural style: Ranch
- Property subtype: Single Family Residence
Materials
- Batts Insulation, Vinyl Siding
- Foundation: Block, Poured
- Roof: Fiberglass
Condition
- New Construction,Updated/Remodeled
- New construction: Yes
- Year built: 1995
Utilities & green energy
- Electric: Circuit Breakers, Underground
- Sewer: Septic Tank
- Water: Well Drilled
- Utilities for property: Electricity Connected, Internet Available, Phone Available
Community & neighborhood
Security
- Security features: Carbon Monoxide Detector(s), Smoke Detector(s)
Location
- Region: Mooers
- Subdivision: Other
Other
Other facts
- Listing agreement: Exclusive Right To Sell
- Listing terms: Cash,Conventional,FHA,VA Loan
- Road surface type: Gravel
Price history
| Date | Event | Price |
|---|---|---|
| 3/31/2025 | Sold | $324,000+2.9%$215/sqft |
Source: | ||
| 2/3/2025 | Pending sale | $315,000$209/sqft |
Source: | ||
| 1/17/2025 | Listed for sale | $315,000$209/sqft |
Source: | ||
| 12/3/2024 | Contingent | $315,000$209/sqft |
Source: | ||
| 11/27/2024 | Listed for sale | $315,000$209/sqft |
Source: | ||
Public tax history
| Year | Property taxes | Tax assessment |
|---|---|---|
| 2024 | -- | $210,400 |
| 2023 | -- | $210,400 +7.5% |
| 2022 | -- | $195,700 +556.7% |
Find assessor info on the county website
Neighborhood: 12958
Nearby schools
GreatSchools rating
- 5/10Northeastern Clinton Senior High SchoolGrades: PK-12Distance: 9.4 mi
- 7/10Mooers Elementary SchoolGrades: PK-5Distance: 0.9 mi

