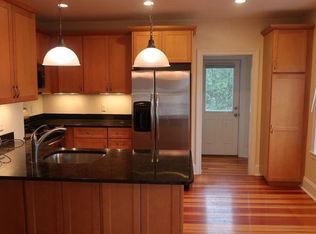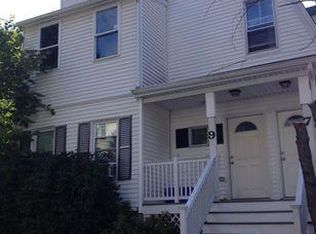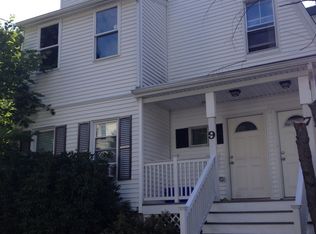Sold for $1,530,000
$1,530,000
11 Sylvia St, Lexington, MA 02421
4beds
2,170sqft
Single Family Residence
Built in 1920
4,800 Square Feet Lot
$1,530,800 Zestimate®
$705/sqft
$4,366 Estimated rent
Home value
$1,530,800
$1.41M - $1.65M
$4,366/mo
Zestimate® history
Loading...
Owner options
Explore your selling options
What's special
Tucked away on a peaceful street, this gut-renovated home combines modern features with thoughtful design. The first floor features a welcoming living room, a dining room that opens to the deck, and a stylish kitchen with SS appliances, a quartz peninsula, and custom cabinetry for ample storage. A bright office completes this level, ideal for work or study. The second floor includes a primary bedroom with an ensuite bathroom, two comfortable bedrooms, and a shared bathroom with contemporary fixtures. A washer/dryer is conveniently located for ease of use. The fully finished walk-out basement offers a spacious bedroom, a full bathroom, a cozy family room, and an exercise room, perfect for guests, extended family, or recreation.Finished attic, ideal for extra playing space or storage. Located near Trader Joe’s, Starbucks, and Taipei Gourmet, with excellent commuting options via the Minuteman Bikeway, 62 bus to Alewife, or 77 bus to Harvard Square.
Zillow last checked: 8 hours ago
Listing updated: March 13, 2025 at 07:10am
Listed by:
Keystone Homes Group 978-760-2988,
Keller Williams Realty Boston Northwest 781-862-2800
Bought with:
The Goodrich Team
Compass
Source: MLS PIN,MLS#: 73317015
Facts & features
Interior
Bedrooms & bathrooms
- Bedrooms: 4
- Bathrooms: 4
- Full bathrooms: 3
- 1/2 bathrooms: 1
Primary bedroom
- Features: Bathroom - Full, Walk-In Closet(s), Flooring - Hardwood, Recessed Lighting
- Level: Second
- Area: 120
- Dimensions: 12 x 10
Bedroom 2
- Features: Closet, Flooring - Hardwood, Recessed Lighting
- Level: Second
- Area: 96
- Dimensions: 12 x 8
Bedroom 3
- Features: Closet, Flooring - Hardwood, Recessed Lighting
- Level: Second
- Area: 80
- Dimensions: 10 x 8
Bedroom 4
- Features: Closet, Flooring - Vinyl, Recessed Lighting
- Level: Basement
- Area: 144
- Dimensions: 12 x 12
Primary bathroom
- Features: Yes
Bathroom 1
- Features: Bathroom - Full, Bathroom - Tiled With Shower Stall, Flooring - Stone/Ceramic Tile, Countertops - Stone/Granite/Solid, Recessed Lighting
- Level: Second
- Area: 49
- Dimensions: 7 x 7
Bathroom 2
- Features: Bathroom - Full, Bathroom - Tiled With Shower Stall, Flooring - Stone/Ceramic Tile, Countertops - Stone/Granite/Solid, Recessed Lighting
- Level: Second
- Area: 64
- Dimensions: 8 x 8
Bathroom 3
- Features: Bathroom - Full, Bathroom - Tiled With Tub, Flooring - Stone/Ceramic Tile, Countertops - Stone/Granite/Solid, Recessed Lighting
- Level: Basement
- Area: 63
- Dimensions: 9 x 7
Dining room
- Features: Flooring - Hardwood, Deck - Exterior, Exterior Access, Recessed Lighting, Lighting - Pendant
- Level: First
- Area: 130
- Dimensions: 13 x 10
Family room
- Features: Flooring - Vinyl, Recessed Lighting
- Level: Basement
- Area: 154
- Dimensions: 14 x 11
Kitchen
- Features: Skylight, Flooring - Hardwood, Countertops - Stone/Granite/Solid, Recessed Lighting, Stainless Steel Appliances, Peninsula, Lighting - Pendant
- Level: First
- Area: 169
- Dimensions: 13 x 13
Living room
- Features: Flooring - Hardwood, Recessed Lighting
- Level: First
- Area: 224
- Dimensions: 16 x 14
Office
- Features: Flooring - Hardwood, Recessed Lighting
- Level: First
- Area: 120
- Dimensions: 12 x 10
Heating
- Central, Forced Air
Cooling
- Central Air
Appliances
- Included: Gas Water Heater, Tankless Water Heater, Range, Dishwasher, Disposal, Refrigerator, Freezer, Washer, Dryer, Range Hood
- Laundry: Electric Dryer Hookup, Washer Hookup, Second Floor
Features
- Recessed Lighting, Bathroom - Half, Countertops - Stone/Granite/Solid, Office, Exercise Room, Bathroom, Foyer
- Flooring: Wood, Tile, Vinyl, Flooring - Hardwood, Flooring - Vinyl, Flooring - Stone/Ceramic Tile
- Windows: Insulated Windows
- Basement: Full,Partially Finished
- Has fireplace: No
Interior area
- Total structure area: 2,170
- Total interior livable area: 2,170 sqft
- Finished area above ground: 1,550
- Finished area below ground: 620
Property
Parking
- Total spaces: 4
- Parking features: Paved Drive, Off Street
- Uncovered spaces: 4
Features
- Patio & porch: Deck
- Exterior features: Deck, Rain Gutters, Garden
Lot
- Size: 4,800 sqft
- Features: Level
Details
- Parcel number: 548084
- Zoning: RS
Construction
Type & style
- Home type: SingleFamily
- Architectural style: Colonial
- Property subtype: Single Family Residence
Materials
- Frame
- Foundation: Stone
- Roof: Shingle
Condition
- Year built: 1920
Utilities & green energy
- Electric: Circuit Breakers, 200+ Amp Service
- Sewer: Public Sewer
- Water: Public
Community & neighborhood
Community
- Community features: Public Transportation, Shopping, Park, Walk/Jog Trails, Golf, Bike Path, Highway Access, Public School, T-Station
Location
- Region: Lexington
Price history
| Date | Event | Price |
|---|---|---|
| 3/13/2025 | Sold | $1,530,000+2.1%$705/sqft |
Source: MLS PIN #73317015 Report a problem | ||
| 1/28/2025 | Contingent | $1,499,000$691/sqft |
Source: MLS PIN #73317015 Report a problem | ||
| 1/21/2025 | Listed for sale | $1,499,000$691/sqft |
Source: MLS PIN #73317015 Report a problem | ||
| 12/24/2024 | Listing removed | $1,499,000$691/sqft |
Source: MLS PIN #73317015 Report a problem | ||
| 12/13/2024 | Price change | $1,499,000-4.5%$691/sqft |
Source: MLS PIN #73317015 Report a problem | ||
Public tax history
| Year | Property taxes | Tax assessment |
|---|---|---|
| 2025 | $10,970 +6.1% | $897,000 +6.3% |
| 2024 | $10,339 +2.5% | $844,000 +8.8% |
| 2023 | $10,088 +4.3% | $776,000 +10.7% |
Find assessor info on the county website
Neighborhood: 02421
Nearby schools
GreatSchools rating
- 9/10Bowman Elementary SchoolGrades: K-5Distance: 1.3 mi
- 9/10Jonas Clarke Middle SchoolGrades: 6-8Distance: 1.8 mi
- 10/10Lexington High SchoolGrades: 9-12Distance: 2.4 mi
Schools provided by the listing agent
- Elementary: Bowman
- Middle: Clarke
- High: Lhs
Source: MLS PIN. This data may not be complete. We recommend contacting the local school district to confirm school assignments for this home.
Get a cash offer in 3 minutes
Find out how much your home could sell for in as little as 3 minutes with a no-obligation cash offer.
Estimated market value$1,530,800
Get a cash offer in 3 minutes
Find out how much your home could sell for in as little as 3 minutes with a no-obligation cash offer.
Estimated market value
$1,530,800


