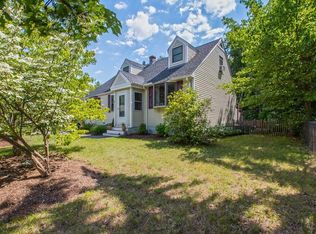Motivated Seller!!! Renovated home w/ beautiful finishes, lake view & inviting yard w/ golf course in back. Located on a beautifully manicured grassy lot w/ deck, patio & fire pit; this expanded Cape Home offers 5 bedrms, 2 full baths plus office. Recent updates includes all new remodeled kitchen, recess lighting, remodeled bathroom, fresh paint, energy efficient heat furnace & central AC system. First floor features a beautiful large living room, archways to your charm filled dining room & brand new renovated kitchen w/ granite counters, beautiful cabinetry and stainless steel appliances & farmers sink. Lovely sun room/ family room & two large bedrooms & full bath. Second floor features 3 extra large & spacious bedrooms, office & second full bath- all spacious and bright! Lower level features additional living space (650 Sq ft) which could be used as man cave/play room! Close to commuter location, min to rte 9, 90 and to world class shopping & restaurants. Possible garage expansion!!
This property is off market, which means it's not currently listed for sale or rent on Zillow. This may be different from what's available on other websites or public sources.
