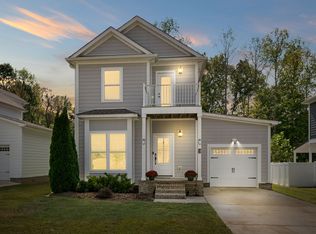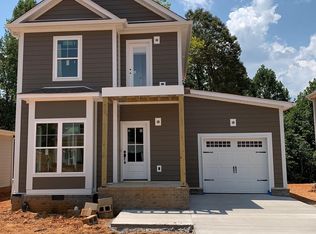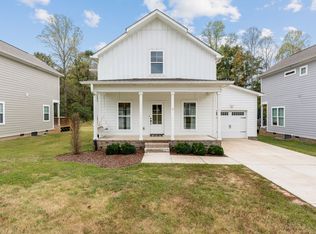Closed
$319,900
11 Sycamore Rdg W, Burns, TN 37029
3beds
1,198sqft
Single Family Residence, Residential
Built in 2019
7,840.8 Square Feet Lot
$324,900 Zestimate®
$267/sqft
$2,042 Estimated rent
Home value
$324,900
$260,000 - $406,000
$2,042/mo
Zestimate® history
Loading...
Owner options
Explore your selling options
What's special
I can tell you how perfect this 3 bedroom 2.5 bath home is. I can tell you that this home has quartz countertops, on trend paint colors, Stainless appliances, 1 car garage, Juliet balcony off the primary suite, fenced in back yard, less than 5 miles from I-40. The hidden gem of this home is the community, Neighbors that truly care about you. Neighbors that gather in the evening for walks, social gatherings, or just to say hello. Never a bother, never intrusive, always a blessing.
Zillow last checked: 8 hours ago
Listing updated: July 10, 2025 at 12:50pm
Listing Provided by:
Deborah (Debbie) C. Harper 615-428-2126,
Parker Peery Properties
Bought with:
Susan Hutcherson, 316022
Synergy Realty Network, LLC
Source: RealTracs MLS as distributed by MLS GRID,MLS#: 2886232
Facts & features
Interior
Bedrooms & bathrooms
- Bedrooms: 3
- Bathrooms: 3
- Full bathrooms: 2
- 1/2 bathrooms: 1
Bedroom 1
- Area: 132 Square Feet
- Dimensions: 12x11
Bedroom 2
- Area: 100 Square Feet
- Dimensions: 10x10
Bedroom 3
- Area: 100 Square Feet
- Dimensions: 10x10
Kitchen
- Features: Pantry
- Level: Pantry
- Area: 56 Square Feet
- Dimensions: 8x7
Living room
- Area: 180 Square Feet
- Dimensions: 15x12
Heating
- Central
Cooling
- Central Air
Appliances
- Included: Electric Oven, Electric Range, Dishwasher, Refrigerator, Stainless Steel Appliance(s)
- Laundry: Electric Dryer Hookup, Washer Hookup
Features
- Ceiling Fan(s), High Ceilings, High Speed Internet
- Flooring: Laminate
- Basement: Crawl Space
- Has fireplace: No
Interior area
- Total structure area: 1,198
- Total interior livable area: 1,198 sqft
- Finished area above ground: 1,198
Property
Parking
- Total spaces: 1
- Parking features: Garage Faces Front
- Attached garage spaces: 1
Features
- Levels: Two
- Stories: 2
- Patio & porch: Patio, Covered, Porch
- Fencing: Back Yard
Lot
- Size: 7,840 sqft
- Dimensions: 50 x 160
Details
- Parcel number: 118M A 02800 000
- Special conditions: Standard
Construction
Type & style
- Home type: SingleFamily
- Architectural style: Cottage
- Property subtype: Single Family Residence, Residential
Materials
- Masonite
- Roof: Asphalt
Condition
- New construction: No
- Year built: 2019
Utilities & green energy
- Sewer: Public Sewer
- Water: Public
- Utilities for property: Water Available
Community & neighborhood
Security
- Security features: Fire Alarm
Location
- Region: Burns
- Subdivision: The Cottages At Sycamore Ridge
HOA & financial
HOA
- Has HOA: Yes
- HOA fee: $143 monthly
- Services included: Maintenance Grounds, Trash
- Second HOA fee: $400 one time
Price history
| Date | Event | Price |
|---|---|---|
| 7/10/2025 | Sold | $319,900$267/sqft |
Source: | ||
| 6/4/2025 | Contingent | $319,900$267/sqft |
Source: | ||
| 5/17/2025 | Listed for sale | $319,900-2.7%$267/sqft |
Source: | ||
| 5/9/2025 | Listing removed | $328,823$274/sqft |
Source: | ||
| 4/15/2025 | Price change | $328,823-0.4%$274/sqft |
Source: | ||
Public tax history
| Year | Property taxes | Tax assessment |
|---|---|---|
| 2025 | $1,457 +3% | $72,000 |
| 2024 | $1,414 +5.8% | $72,000 +48.1% |
| 2023 | $1,337 | $48,600 |
Find assessor info on the county website
Neighborhood: 37029
Nearby schools
GreatSchools rating
- 9/10Stuart Burns Elementary SchoolGrades: PK-5Distance: 1.5 mi
- 8/10Burns Middle SchoolGrades: 6-8Distance: 1.1 mi
- 5/10Dickson County High SchoolGrades: 9-12Distance: 8.8 mi
Schools provided by the listing agent
- Elementary: Stuart Burns Elementary
- Middle: Burns Middle School
- High: Dickson County High School
Source: RealTracs MLS as distributed by MLS GRID. This data may not be complete. We recommend contacting the local school district to confirm school assignments for this home.
Get a cash offer in 3 minutes
Find out how much your home could sell for in as little as 3 minutes with a no-obligation cash offer.
Estimated market value
$324,900
Get a cash offer in 3 minutes
Find out how much your home could sell for in as little as 3 minutes with a no-obligation cash offer.
Estimated market value
$324,900


