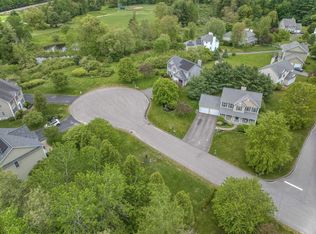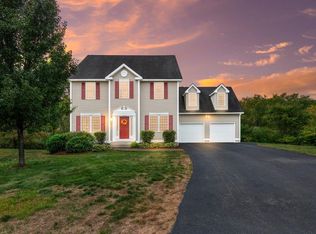Beautiful 4-Bedroom, 3-Bath Home on Private Treed Lot This warm and welcoming home offers all the updates a discerning family could hope for. Located at the end of a cul-de-sac, it provides exceptional privacy and sits on a beautifully landscaped, wooded 0.75-acre lot perfect for children to play and enjoy the outdoors. Inside, you'll find four spacious bedrooms, two full baths and one half bath. The master suite features a private bath with a jetted tub and a walk-in closet. The first floor offers an open-concept kitchen and living room, along with a separate dining area. The kitchen is equipped with stainless steel appliances, granite countertops, a breakfast bar, and stylish cabinetry. An additional first-floor room provides flexible space for a sitting area, homeschooling, TV room, or office. A half bath is conveniently located on this level. The washer and dryer are provided in a seperate laundry room. A brand-new deck overlooks the backyard, creating the perfect setting for outdoor relaxation and entertaining. The home also includes an oversized attached two-car garage with ample guest parking. In total, the first and second floors offer approximately 2,300 sq. ft. of living space with Central Air Conditioning. The finished lower level adds about 700 sq. ft., divided into two large rooms with plush carpeting ideal for recreation, hobbies, or additional living needs. Additional Details: One pet allowed (no exceptions). An invisible fence is in place for dogs. Tenants are responsible for all utilities, annual HOA fee of $600, lawn maintenance, and snow removal. No smoking permitted. Two-year minimum lease term. Fuel source: propane. Solar panels significantly reduce electric costs to nearly zero. This property combines comfort, modern updates, and a private setting making it an ideal choice for long-term living. If you decide to submit a rental application, there is a real estate broker fee. If the owner denies the application, there is no real estate broker fee due. Gilda K. Stigliano Real Estate, LLC A licensed New Hampshire Real Estate Broker/Realtor Exclusive Rental Agent since 1997 2 year minimum
This property is off market, which means it's not currently listed for sale or rent on Zillow. This may be different from what's available on other websites or public sources.


