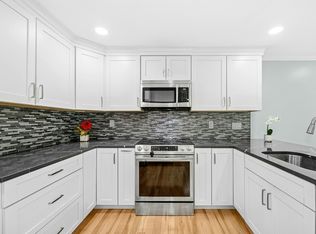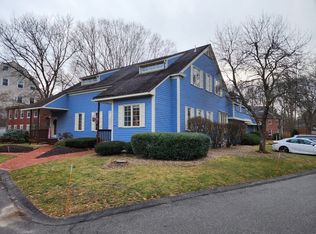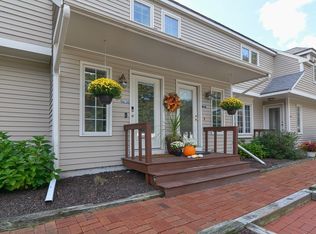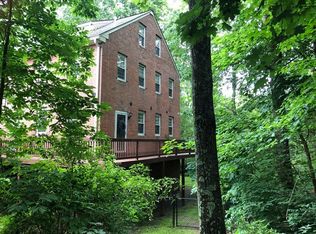Trowbridge Meadow, Uxbridge's Newest New Construction Neighborhood. 12 lots approximately one acre in size, surrounded on 2 sides by over 21 acres of designated open space. Beautiful views and just 1.5 miles off of Route 146, near the Uxbridge, Sutton, Northbridge town lines. 11 plans to choose from or bring in our favorite plan and we may build it for you. All designs include Hardwood Flooring in the Foyer, Kitchen, Dining Room and Powder Room. Tile Flooring in the Bathrooms, Fireplace with a solid wood colonial mantle, Crown Molding and Chair Rail in the Dining Room, Granite Counters, Hardwood Stair Treads and so much more as standard. Classic designs and a great location. Construction to start soon so reserve your New Home today.
This property is off market, which means it's not currently listed for sale or rent on Zillow. This may be different from what's available on other websites or public sources.



