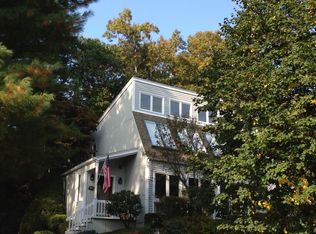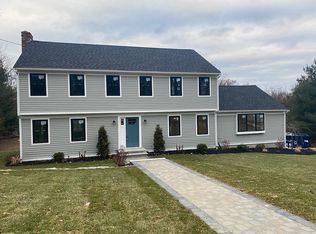Looking for a contemporary with lots to offer? This brightly lit multi level home with cedar throughout has many unique features. The floor plan of the main level offers a wonderful opportunity for entertaining with an eat-in kitchen and adjacent dining room, both with slate floors and beamed ceilings. The kitchen also boasts a Jennaire unit, large windows, and built-in shelving. Relax with family and friends in the sky lighted living room enjoying the warmth of the wood burning stove. A carpeted family room and full bath complete this level. The upper level has two carpeted bedrooms with skylights, cathedral ceilings, and built-ins. The master suite, complete with soaking tub and shower has an added feature: mount stairs to the loft area with office space and a spectacular view of the Boston skyline! Do you need an in-law or au pair suite? The lower level provides this opportunity with two rooms, full bath and ample storage space. Enjoy summers with family and friends at the in-ground pool and private patio. Have gardeners in the family? They’ll love the built in greenhouse on the south side of this home. Some plants need less sun? Use the motorized shade to get just the right amount of sun for you and your flowers! More than two cars in the family? No problem; this home has two heated garages to accommodate three cars; one having a loft with expansion potential, as well as a driveway, (Make that heated driveway!) that can accommodate 10 additional vehicles. Added feature: stained glass window accents, storage shed. Easy access to highways, commuter rail and buses. A must see home!
This property is off market, which means it's not currently listed for sale or rent on Zillow. This may be different from what's available on other websites or public sources.

