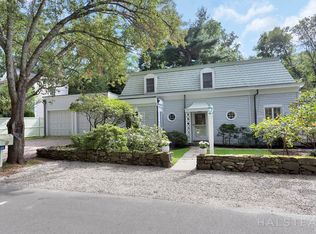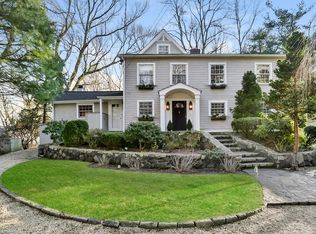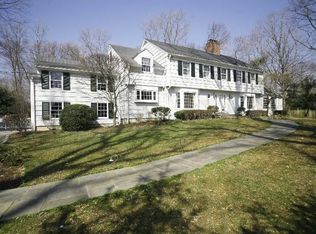Nestled atop a hill in the prestigious Delafield Association of Darien, Connecticut, this better than new shingle style colonial, was exquisitely crafted and finished in 2017. Professionally decorated and landscaped to create an oasis of peace and tranquility, it combines the finest of New England architecture with today's most desirable amenities and comforts. An open concept floorplan blends seamlessly with exquisite custom millwork and timeless materials, creating a warm, yet sophisticated home. French doors in the back of the house open onto a blue stone covered terrace leading to the manicured grounds and the pool, spa, BBQ and lounging areas. From the elevator that stops at 3 levels, to the 10 ft ceilings on the first floor, impressive fieldstone fireplaces, state of the art smart technology, stand-by generator, 3 car heated garage, and everything else in between, no detail was overlooked in creating an easy and inviting home for today's lifestyle. The glorious ever changing views of the Goodwives River will greet you upon arriving and leaving. Pear Tree Point Beach and downtown Darien are just minutes away. For those who desire the very best, this property has it all.
This property is off market, which means it's not currently listed for sale or rent on Zillow. This may be different from what's available on other websites or public sources.


