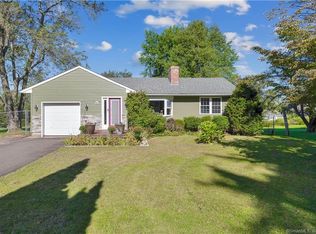Great location in quiet neighborhood easy commute via 84. This renovated Cape is completely turn key! Gleaming wood floors throughout, fireplaced Living Room tiled bath and kitchen. Kitchen and Bath were gutted and redone in 2004. Most of interior walls have been replaced as well. Finished room in the lower adds extra space. First floor bedroom, 2 more upstairs. 3 yo roof. Super over sized 2 car garage hard to find in this price range! Level lot slopes slightly in back leading to small tranquil brook. Home sweet home feeling in this inviting home. Garage door opener is not connected.
This property is off market, which means it's not currently listed for sale or rent on Zillow. This may be different from what's available on other websites or public sources.
