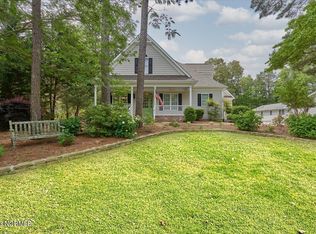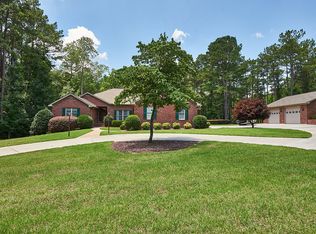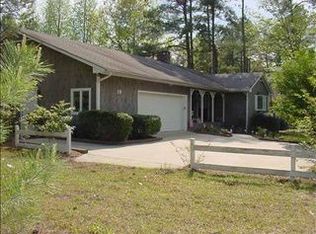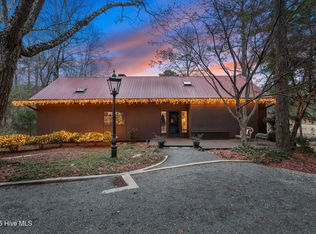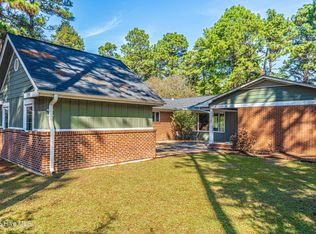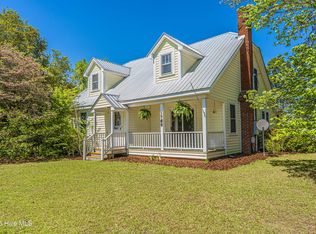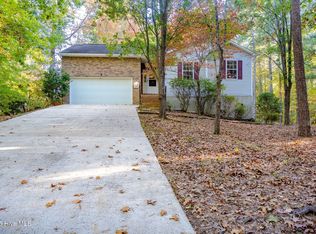All brick, remodeled charmer in the Heart of Whispering Pines! This quiet 2 bedroom, 2 bath home sits on a knowl overlooking a spacious front yard. Wood floors throughout, windows galore, open and flexlible floor plan lets the sunshine in! A Beautiful and Cheerie kitchen offers ample counter space with custom cabinets and granite counter tops. Breakfast area sits in front of a large window overlooking the picturesque front yard. Open living room/dining or family room combo is graced by a gas fireplace with an authentic antique mantle! This fabulous living area has a large picture window and 3 sets of sliding glass doors to bring the outdoors in. Enjoy the view of the spacious fenced yard, complete with extensive pergola covered and open patio and garden shed, complete with electric. Spend your days in the heated and cooled Carolina Room designing your own Secret Garden. Spacious Primary Bedroom has two wall closets and a walk thru closet leading to a very private primary bath with vaulted ceiling, double sinks and a dressing area. Comfy second bedroom, hall bath and hall linen closet, large laundry room with walk in storage closet and two car garage, complete the picture. Lots of space inside and out. Great for entertaining or creating your own private retreat. Don' t wait. This one is Special!
For sale
Price cut: $13K (11/13)
$399,000
11 Sunset Drive, Whispering Pines, NC 28327
2beds
2,160sqft
Est.:
Single Family Residence
Built in 1984
0.69 Acres Lot
$390,600 Zestimate®
$185/sqft
$-- HOA
What's special
- 66 days |
- 1,021 |
- 89 |
Zillow last checked: 8 hours ago
Listing updated: December 05, 2025 at 01:34pm
Listed by:
Jo-an DeSell 910-690-6126,
DeSell & Co Realty Group,
Karen E Donaldson 864-276-5989,
DeSell & Co Realty Group
Source: Hive MLS,MLS#: 100534694 Originating MLS: Mid Carolina Regional MLS
Originating MLS: Mid Carolina Regional MLS
Tour with a local agent
Facts & features
Interior
Bedrooms & bathrooms
- Bedrooms: 2
- Bathrooms: 2
- Full bathrooms: 2
Rooms
- Room types: Living Room, Dining Room, Master Bedroom, Bathroom 1, Bedroom 2, Bathroom 2, Laundry, Other
Primary bedroom
- Level: First
- Dimensions: 14 x 15
Bedroom 2
- Level: First
- Dimensions: 14 x 10
Bathroom 1
- Description: Primary Bathroom
- Level: First
- Dimensions: 12 x 8.67
Bathroom 2
- Level: First
- Dimensions: 5 x 8
Dining room
- Level: First
- Dimensions: 19.25 x 12.5
Kitchen
- Level: First
- Dimensions: 21 x 11
Laundry
- Level: First
- Dimensions: 10.5 x 5.33
Living room
- Level: First
- Dimensions: 26.67 x 15
Other
- Description: Carolina Room
- Level: First
- Dimensions: 18 x 16
Heating
- Heat Pump, Electric
Cooling
- Heat Pump
Appliances
- Included: Electric Oven, Built-In Microwave, Washer, Refrigerator, Dryer, Disposal, Dishwasher
- Laundry: Dryer Hookup, Laundry Room
Features
- Walk-in Closet(s), Vaulted Ceiling(s), Entrance Foyer, Bookcases, Ceiling Fan(s), Walk-in Shower, Gas Log, Walk-In Closet(s)
- Flooring: LVT/LVP, Tile, Wood
- Has fireplace: Yes
- Fireplace features: Gas Log
Interior area
- Total structure area: 2,160
- Total interior livable area: 2,160 sqft
Property
Parking
- Total spaces: 3
- Parking features: Asphalt
- Garage spaces: 2
- Uncovered spaces: 1
Features
- Levels: One
- Stories: 1
- Patio & porch: Open, Covered, Patio
- Exterior features: Irrigation System
- Fencing: Back Yard,Wood
Lot
- Size: 0.69 Acres
- Dimensions: 144 x 219 x 90 x 309
- Features: Interior Lot
Details
- Additional structures: Shed(s)
- Parcel number: 00038845 / 858405294230
- Zoning: RS
- Special conditions: Standard
Construction
Type & style
- Home type: SingleFamily
- Property subtype: Single Family Residence
Materials
- Brick
- Foundation: Block
- Roof: Architectural Shingle
Condition
- New construction: No
- Year built: 1984
Utilities & green energy
- Sewer: Septic Tank
- Water: County Water
- Utilities for property: Water Connected
Community & HOA
Community
- Subdivision: Not In Subdivision
HOA
- Has HOA: No
Location
- Region: Whispering Pines
Financial & listing details
- Price per square foot: $185/sqft
- Tax assessed value: $348,140
- Annual tax amount: $2,324
- Date on market: 10/5/2025
- Cumulative days on market: 67 days
- Listing agreement: Exclusive Right To Sell
- Listing terms: Cash,Conventional
- Road surface type: Paved
Estimated market value
$390,600
$371,000 - $410,000
$2,186/mo
Price history
Price history
| Date | Event | Price |
|---|---|---|
| 11/13/2025 | Price change | $399,000-3.2%$185/sqft |
Source: | ||
| 10/6/2025 | Listed for sale | $412,000+35.1%$191/sqft |
Source: | ||
| 3/18/2021 | Sold | $305,000+2.3%$141/sqft |
Source: | ||
| 2/16/2021 | Pending sale | $298,000$138/sqft |
Source: | ||
| 2/2/2021 | Contingent | $298,000$138/sqft |
Source: | ||
Public tax history
Public tax history
| Year | Property taxes | Tax assessment |
|---|---|---|
| 2024 | $2,324 -2.9% | $348,140 |
| 2023 | $2,393 +11.8% | $348,140 +26.1% |
| 2022 | $2,141 -2.5% | $276,020 +28.3% |
Find assessor info on the county website
BuyAbility℠ payment
Est. payment
$2,214/mo
Principal & interest
$1911
Property taxes
$163
Home insurance
$140
Climate risks
Neighborhood: 28327
Nearby schools
GreatSchools rating
- 8/10Sandhills Farm Life Elementary SchoolGrades: K-5Distance: 1.6 mi
- 9/10New Century Middle SchoolGrades: 6-8Distance: 5.1 mi
- 7/10Union Pines High SchoolGrades: 9-12Distance: 4.9 mi
Schools provided by the listing agent
- Elementary: Sandhills Farm Life
- Middle: New Century Middle
- High: Union Pines High
Source: Hive MLS. This data may not be complete. We recommend contacting the local school district to confirm school assignments for this home.
- Loading
- Loading
