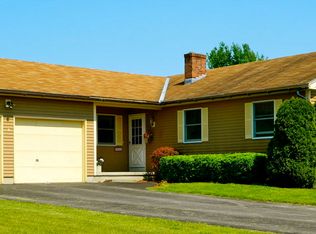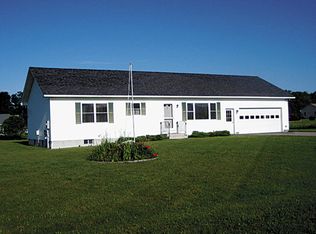Closed
Listed by:
Tracie L Carlos,
Ridgeline Real Estate 802-540-1366
Bought with: Adirmont Real Estate, LLC
$480,000
11 Sunset Drive, Brandon, VT 05733
4beds
2,674sqft
Single Family Residence
Built in 1999
0.72 Acres Lot
$531,800 Zestimate®
$180/sqft
$3,202 Estimated rent
Home value
$531,800
$505,000 - $558,000
$3,202/mo
Zestimate® history
Loading...
Owner options
Explore your selling options
What's special
Tucked away in this highly desirable neighborhood, this spacious New England cape is just minutes to Brandon town center. You'll love the well appointed first floor layout, the exquisite primary suite and the expansive yard with gorgeous mountain views to include fenced in pool and garden area. Enter the home from the front door into the family room. You'll immediately notice the hardwood flooring that flows throughout the first floor. The family room opens up to the dining room, making entertaining a breeze. From the dining room, enter the kitchen. Featuring timeless finishes, with a breakfast nook that allows access to the attached garage and to the expansive deck and patio. Off the nook reveals a 3/4 bathroom with a flexible bedroom/den. Tucked away on the other side of the home, off the family room is a cozy, yet spacious living room. This room boasts a wood burning fireplace and provides access to the backyard/pool. Upstairs, you'll find two spacious bedrooms and a full bathroom. The primary suite is truly special, with a spa-like private bathroom featuring a tile shower and a whirlpool tub. The basement is partially finished offering plenty of space for storage. The Neshobe River Winery and Golf Club are just minutes from the home. Castleton is just 30 minutes away. Outdoor recreation is close, with Lake Dunmore only 15 minutes away and Brandon Town Forest less than 10 minutes away! Located halfway between Middlebury and Rutland, this is a your prime central location.
Zillow last checked: 8 hours ago
Listing updated: November 08, 2023 at 12:07pm
Listed by:
Tracie L Carlos,
Ridgeline Real Estate 802-540-1366
Bought with:
Steve Quinn
Adirmont Real Estate, LLC
Source: PrimeMLS,MLS#: 4974805
Facts & features
Interior
Bedrooms & bathrooms
- Bedrooms: 4
- Bathrooms: 3
- Full bathrooms: 2
- 3/4 bathrooms: 1
Heating
- Oil, Wood, Baseboard
Cooling
- None
Appliances
- Included: Dryer, Range Hood, Microwave, Electric Range, Refrigerator, Washer, Domestic Water Heater, Water Heater off Boiler, Oil Water Heater
Features
- Ceiling Fan(s), Kitchen Island, Kitchen/Dining, Primary BR w/ BA, Natural Light
- Flooring: Carpet, Hardwood, Tile
- Basement: Full,Partially Finished,Interior Entry
- Number of fireplaces: 1
- Fireplace features: Wood Burning, 1 Fireplace
Interior area
- Total structure area: 3,291
- Total interior livable area: 2,674 sqft
- Finished area above ground: 2,084
- Finished area below ground: 590
Property
Parking
- Total spaces: 2
- Parking features: Paved, Direct Entry, Garage, Attached
- Garage spaces: 2
Features
- Levels: One and One Half
- Stories: 1
- Exterior features: Deck, Garden, Shed
- Has private pool: Yes
- Pool features: In Ground
- Has spa: Yes
- Spa features: Bath
- Fencing: Partial
- Frontage length: Road frontage: 169
Lot
- Size: 0.72 Acres
- Features: Open Lot
Details
- Parcel number: 7802411107
- Zoning description: Res
- Other equipment: Radon Mitigation
Construction
Type & style
- Home type: SingleFamily
- Architectural style: Cape
- Property subtype: Single Family Residence
Materials
- Wood Frame, Vinyl Siding
- Foundation: Concrete
- Roof: Shingle
Condition
- New construction: No
- Year built: 1999
Utilities & green energy
- Electric: Circuit Breakers
- Sewer: Public Sewer
- Utilities for property: Other
Community & neighborhood
Security
- Security features: Carbon Monoxide Detector(s), Smoke Detector(s)
Location
- Region: Brandon
Other
Other facts
- Road surface type: Gravel
Price history
| Date | Event | Price |
|---|---|---|
| 11/8/2023 | Sold | $480,000+2.6%$180/sqft |
Source: | ||
| 10/20/2023 | Contingent | $468,000$175/sqft |
Source: | ||
| 10/19/2023 | Listed for sale | $468,000+35.2%$175/sqft |
Source: | ||
| 8/27/2020 | Sold | $346,250+2.1%$129/sqft |
Source: | ||
| 7/7/2020 | Listed for sale | $339,000$127/sqft |
Source: Vermont Real Estate Company #4815058 | ||
Public tax history
| Year | Property taxes | Tax assessment |
|---|---|---|
| 2024 | -- | $250,400 |
| 2023 | -- | $250,400 |
| 2022 | -- | $250,400 |
Find assessor info on the county website
Neighborhood: 05733
Nearby schools
GreatSchools rating
- 4/10Neshobe SchoolGrades: PK-6Distance: 2.2 mi
- 2/10Otter Valley Uhsd #8Grades: 7-12Distance: 3.7 mi
Schools provided by the listing agent
- District: Brandon School District
Source: PrimeMLS. This data may not be complete. We recommend contacting the local school district to confirm school assignments for this home.

Get pre-qualified for a loan
At Zillow Home Loans, we can pre-qualify you in as little as 5 minutes with no impact to your credit score.An equal housing lender. NMLS #10287.

