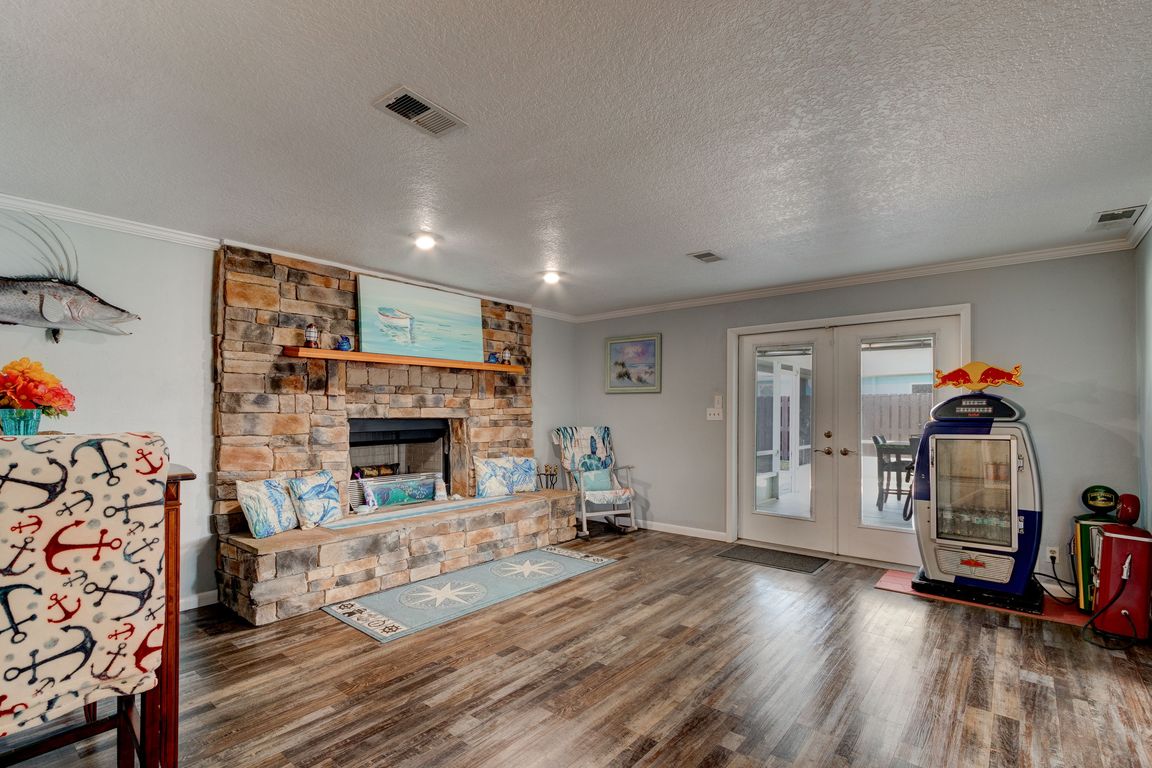
Active
$545,000
3beds
1,821sqft
11 Sunrise Ave, Ormond Beach, FL 32176
3beds
1,821sqft
Single family residence, residential
Built in 1969
8,712 sqft
1 Attached garage space
$299 price/sqft
What's special
Fully fenced yardNew poolCurbs and guttersUpdated plumbingGranite counterHome officeBreakfast bar
BUYER'S FINANCING FELL THROUGH! THIS IS A GOLDEN OPPORTUNITY TO STEP INTO A BEAUTIFUL BEACH HOUSE W/ NEW POOL PRICED BELOW APPRAISED VALUE! THE APPRAISAL'S IN HAND, THE INSPECTIONS COMPLETED,INSURANCE QUOTE,SURVEY DONE,TITLE INS. SEARCH DONE! THE FAMILY IS PACKING & MOVING SALE! THIS BEAUTIFUL POOL HOME HAS ONLY 5 HOUSES BETWEEN ...
- 16 days |
- 662 |
- 19 |
Source: DBAMLS,MLS#: 1219752
Travel times
Family Room
Kitchen
Bedroom
Screened Porch
Living Room
Bedroom
Bathroom
Bathroom
Bedroom
Garage
Outdoor 1
Laundry Room
Zillow last checked: 8 hours ago
Listing updated: November 22, 2025 at 11:50pm
Listed by:
Elizabeth Horner 386-846-7620,
Adams, Cameron & Co., Realtors
Source: DBAMLS,MLS#: 1219752
Facts & features
Interior
Bedrooms & bathrooms
- Bedrooms: 3
- Bathrooms: 2
- Full bathrooms: 2
Bedroom 1
- Description: WALK IN & PLANTATION SHUTTERS
- Level: Main
- Area: 168 Square Feet
- Dimensions: 12.00 x 14.00
Bedroom 2
- Description: PLANTATION SHUTTERS,CEILING FAN
- Level: Main
- Area: 168 Square Feet
- Dimensions: 12.00 x 14.00
Bedroom 3
- Description: GUEST,OFFICE OR KIDS ROOM
- Level: Main
- Area: 110 Square Feet
- Dimensions: 10.00 x 11.00
Bonus room
- Description: FINISHED GARAGE UNDER AIR, MURPHY BED
- Level: Main
- Area: 256 Square Feet
- Dimensions: 16.00 x 16.00
Family room
- Description: BEAUTIFUL FIREPLACE, FRENCH DOORS
- Level: Main
- Area: 255 Square Feet
- Dimensions: 15.00 x 17.00
Great room
- Description: LIVING & DINING COMBO
- Level: Main
- Area: 475 Square Feet
- Dimensions: 19.00 x 25.00
Kitchen
- Description: GRANITE,STAINLESS,B.BAR
- Level: Main
- Area: 224 Square Feet
- Dimensions: 14.00 x 16.00
Other
- Description: SCREENED PATIO BY POOL
- Level: Main
- Area: 300 Square Feet
- Dimensions: 12.00 x 25.00
Utility room
- Description: LAUNDRY,SINK,HVAC,H20 TANK
- Level: Main
- Area: 64 Square Feet
- Dimensions: 4.00 x 16.00
Heating
- Central, Electric
Cooling
- Central Air, Electric
Appliances
- Included: Refrigerator, Microwave, Ice Maker, Electric Range, Disposal, Dishwasher
- Laundry: In Unit, Sink
Features
- Breakfast Bar, Ceiling Fan(s), Eat-in Kitchen, Open Floorplan, Pantry, Primary Bathroom - Shower No Tub, Split Bedrooms, Walk-In Closet(s)
- Flooring: Tile, Vinyl
- Number of fireplaces: 1
- Fireplace features: Wood Burning
Interior area
- Total structure area: 2,432
- Total interior livable area: 1,821 sqft
Property
Parking
- Total spaces: 1
- Parking features: Additional Parking, Attached, Covered, Garage, Garage Door Opener, Guest, Off Street
- Attached garage spaces: 1
Features
- Levels: One
- Stories: 1
- Patio & porch: Covered, Front Porch, Patio, Rear Porch, Screened
- Exterior features: Fire Pit, Outdoor Shower
- Pool features: In Ground, Fenced
- Fencing: Back Yard,Fenced,Wood
- Has view: Yes
- View description: Pool
Lot
- Size: 8,712 Square Feet
- Dimensions: 70.0 ft x 127.0 ft
- Features: Few Trees, Sprinklers In Front
Details
- Additional structures: Shed(s)
- Parcel number: 322806000040
- Zoning description: Residential
Construction
Type & style
- Home type: SingleFamily
- Architectural style: Ranch,Traditional
- Property subtype: Single Family Residence, Residential
Materials
- Block, Concrete, Stone
- Foundation: Slab
- Roof: Metal,Shingle
Condition
- Updated/Remodeled
- New construction: No
- Year built: 1969
Utilities & green energy
- Electric: 150 Amp Service
- Sewer: Septic Tank
- Water: Public
- Utilities for property: Cable Connected, Electricity Connected, Sewer Not Available, Water Connected
Community & HOA
Community
- Security: Security Fence, Smoke Detector(s)
- Subdivision: Oakview Heights Add 01
HOA
- Has HOA: No
Location
- Region: Ormond Beach
Financial & listing details
- Price per square foot: $299/sqft
- Tax assessed value: $394,916
- Annual tax amount: $5,077
- Date on market: 11/7/2025
- Listing terms: Cash,Conventional,FHA,VA Loan
- Electric utility on property: Yes
- Road surface type: Asphalt, Paved