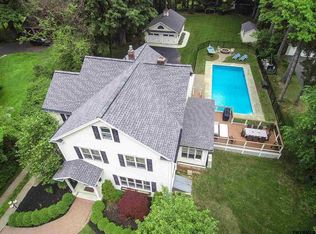Closed
$300,000
11 Sunnyside Road, Scotia, NY 12302
4beds
2,158sqft
Single Family Residence, Residential
Built in 1918
0.69 Acres Lot
$324,700 Zestimate®
$139/sqft
$2,345 Estimated rent
Home value
$324,700
$260,000 - $403,000
$2,345/mo
Zestimate® history
Loading...
Owner options
Explore your selling options
What's special
First time available in over 60 years, this charming 2000+ sqft home on Scotia's most desirable street awaits its next chapter. The first floor offers sanded and poly'd hardwood flooring throughout the oversized living room with built-ins and a wood-burning fireplace, a formal dining room, and an office/den/sunroom where restored parquet floors shine. The functional kitchen, ready for a makeover, offers plenty of space and deep built-in pantry cabinets, along with a convenient half bath. Upstairs, find 4 bedrooms with buffed and poly'd hardwoods, a full bath, and a walk-up attic. The oversized lot, stretching over 300 feet deep, is a highlight of Sunnyside Rd, complete with a detached 2-car garage. Full basement, natural gas heat, public water and sewer. Easy to show, inquire today!
Zillow last checked: 8 hours ago
Listing updated: February 24, 2025 at 10:45am
Listed by:
Nicholas W Miuccio 518-330-2814,
Miuccio Real Estate Group
Bought with:
Tristin Spencer, 10401351734
KW Platform
Source: Global MLS,MLS#: 202428693
Facts & features
Interior
Bedrooms & bathrooms
- Bedrooms: 4
- Bathrooms: 2
- Full bathrooms: 1
- 1/2 bathrooms: 1
Bedroom
- Level: Second
Bedroom
- Level: Second
Bedroom
- Level: Second
Bedroom
- Level: Second
Half bathroom
- Level: First
Full bathroom
- Level: Second
Den
- Level: First
Dining room
- Level: First
Kitchen
- Level: First
Living room
- Level: First
Heating
- Hot Water, Natural Gas, Radiant
Cooling
- None
Appliances
- Included: Dishwasher, Microwave, Oven
- Laundry: In Basement
Features
- Eat-in Kitchen
- Flooring: Tile, Hardwood
- Basement: Full,Unfinished,Walk-Out Access
- Number of fireplaces: 1
- Fireplace features: Living Room
Interior area
- Total structure area: 2,158
- Total interior livable area: 2,158 sqft
- Finished area above ground: 2,158
- Finished area below ground: 0
Property
Parking
- Total spaces: 10
- Parking features: Off Street, Paved, Detached, Driveway
- Garage spaces: 2
- Has uncovered spaces: Yes
Features
- Exterior features: None
- Fencing: Back Yard,Partial
Lot
- Size: 0.69 Acres
Details
- Additional structures: Garage(s)
- Parcel number: 422201 39.21334
- Special conditions: Standard
Construction
Type & style
- Home type: SingleFamily
- Architectural style: Colonial
- Property subtype: Single Family Residence, Residential
Materials
- Wood Siding
- Roof: Slate
Condition
- New construction: No
- Year built: 1918
Utilities & green energy
- Sewer: Public Sewer
- Water: Public
Community & neighborhood
Location
- Region: Scotia
Price history
| Date | Event | Price |
|---|---|---|
| 1/11/2025 | Sold | $300,000$139/sqft |
Source: | ||
| 12/14/2024 | Pending sale | $300,000$139/sqft |
Source: | ||
| 12/9/2024 | Listed for sale | $300,000$139/sqft |
Source: | ||
| 11/9/2024 | Pending sale | $300,000$139/sqft |
Source: | ||
| 11/6/2024 | Listed for sale | $300,000$139/sqft |
Source: | ||
Public tax history
| Year | Property taxes | Tax assessment |
|---|---|---|
| 2024 | -- | $240,300 |
| 2023 | -- | $240,300 |
| 2022 | -- | $240,300 |
Find assessor info on the county website
Neighborhood: 12302
Nearby schools
GreatSchools rating
- 6/10Glen Worden Elementary SchoolGrades: K-5Distance: 1.6 mi
- 6/10Scotia Glenville Middle SchoolGrades: 6-8Distance: 1.1 mi
- 6/10Scotia Glenville Senior High SchoolGrades: 9-12Distance: 0.9 mi
Schools provided by the listing agent
- Elementary: Lincoln
- High: Scotia-Glenville
Source: Global MLS. This data may not be complete. We recommend contacting the local school district to confirm school assignments for this home.
