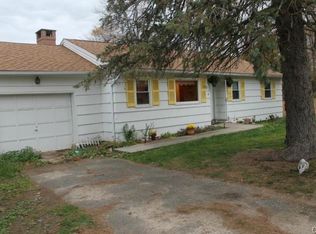Sold for $515,000
$515,000
11 Sunny Acres Road, Bethel, CT 06801
3beds
1,920sqft
Single Family Residence
Built in 1971
0.64 Acres Lot
$587,800 Zestimate®
$268/sqft
$3,808 Estimated rent
Home value
$587,800
$558,000 - $617,000
$3,808/mo
Zestimate® history
Loading...
Owner options
Explore your selling options
What's special
This gorgeous, well-maintained 3 bedroom, 3 bath hi-ranch home in the highly desirable Stony Hill section of Bethel is a must-see! Located in a sought after neighborhood with a perfectly level lot and woodland views, this home offers privacy yet convenience, located near Bethel Shopping Center and some of the area's finest restaurants and eateries. For commuters, I-84 is a 6 minute drive, and New York City just an hour away. Enter the home through the oversized two-car garage or the the front entryway, which leads to a convenient mudroom space, with ample room for coat/shoe storage. On the lower level you will find a fully finished area with new laminate flooring, a fireplace, wet bar, half bath, and sliders that lead outside to backyard patio space. Heading upstairs is a spacious, bright living room leading to an open layout kitchen and dining area with a breakfast bar. Sliders in the dining room fill the home with natural light and open up to a large deck that is ideal for entertaining or the serenity of woodland views. All bedrooms have ample storage/closet space, and the primary bedroom has an ensuite bath, updated with subway tile and modern fixtures. Roof and oil tank were replaced approximately two years ago, and there is also a newer tankless hot water heater. Two sheds on the property offer even more storage space, and two driveways offer plenty of parking for guests. Schedule your private tour today!
Zillow last checked: 8 hours ago
Listing updated: October 01, 2024 at 12:30am
Listed by:
Dina Hollerbach 203-733-8031,
Century 21 Scala Group 203-374-9451
Bought with:
Marc Krawiec, RES.0828717
The Bridge Realty Inc.
Source: Smart MLS,MLS#: 24001056
Facts & features
Interior
Bedrooms & bathrooms
- Bedrooms: 3
- Bathrooms: 3
- Full bathrooms: 3
Primary bedroom
- Features: Full Bath
- Level: Main
Bedroom
- Features: Laminate Floor
- Level: Main
Bedroom
- Features: Laminate Floor
- Level: Main
Primary bathroom
- Features: Remodeled
- Level: Main
Bathroom
- Level: Main
Bathroom
- Level: Lower
Dining room
- Features: Sliders
- Level: Main
Kitchen
- Features: Breakfast Bar, Kitchen Island
- Level: Main
Living room
- Features: Bay/Bow Window
- Level: Main
Heating
- Forced Air, Oil
Cooling
- Central Air
Appliances
- Included: Electric Range, Oven/Range, Dishwasher, Water Heater, Tankless Water Heater
- Laundry: Lower Level
Features
- Basement: Full,Heated,Finished,Garage Access
- Attic: Pull Down Stairs
- Number of fireplaces: 1
Interior area
- Total structure area: 1,920
- Total interior livable area: 1,920 sqft
- Finished area above ground: 1,920
Property
Parking
- Total spaces: 2
- Parking features: Attached
- Attached garage spaces: 2
Features
- Patio & porch: Deck, Patio
- Exterior features: Rain Gutters
Lot
- Size: 0.64 Acres
- Features: Level
Details
- Additional structures: Shed(s)
- Parcel number: 5341
- Zoning: R-40
Construction
Type & style
- Home type: SingleFamily
- Architectural style: Hi-Ranch
- Property subtype: Single Family Residence
Materials
- Vinyl Siding
- Foundation: Concrete Perimeter
- Roof: Asphalt
Condition
- New construction: No
- Year built: 1971
Utilities & green energy
- Sewer: Septic Tank
- Water: Well
Community & neighborhood
Community
- Community features: Park, Playground, Public Rec Facilities, Near Public Transport, Shopping/Mall
Location
- Region: Bethel
- Subdivision: Stony Hill
Price history
| Date | Event | Price |
|---|---|---|
| 5/28/2024 | Sold | $515,000-6.4%$268/sqft |
Source: | ||
| 4/2/2024 | Pending sale | $550,000$286/sqft |
Source: | ||
| 3/14/2024 | Price change | $550,000-4.3%$286/sqft |
Source: | ||
| 3/5/2024 | Listed for sale | $575,000+25%$299/sqft |
Source: | ||
| 12/20/2021 | Sold | $460,000+12.2%$240/sqft |
Source: | ||
Public tax history
| Year | Property taxes | Tax assessment |
|---|---|---|
| 2025 | $9,075 +4.3% | $298,410 |
| 2024 | $8,705 +2.6% | $298,410 |
| 2023 | $8,484 +22.1% | $298,410 +48.5% |
Find assessor info on the county website
Neighborhood: 06801
Nearby schools
GreatSchools rating
- 8/10Ralph M. T. Johnson SchoolGrades: 3-5Distance: 1.6 mi
- 8/10Bethel Middle SchoolGrades: 6-8Distance: 1.7 mi
- 8/10Bethel High SchoolGrades: 9-12Distance: 1.9 mi
Get pre-qualified for a loan
At Zillow Home Loans, we can pre-qualify you in as little as 5 minutes with no impact to your credit score.An equal housing lender. NMLS #10287.
Sell for more on Zillow
Get a Zillow Showcase℠ listing at no additional cost and you could sell for .
$587,800
2% more+$11,756
With Zillow Showcase(estimated)$599,556
