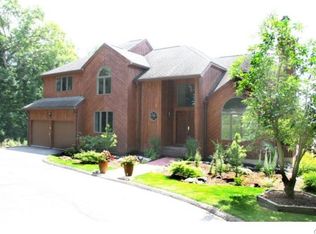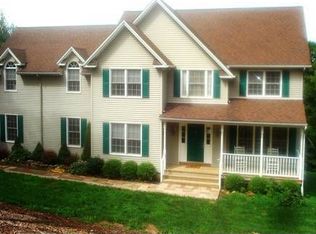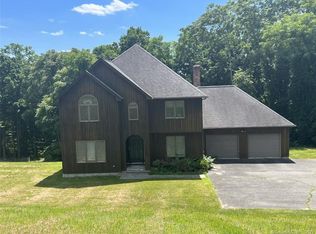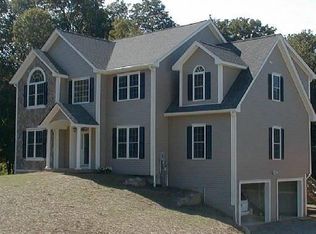Charming 3 Bedroom Raised Ranch On A Beautiful Private 2 Acres. When You Walk In The Home You Will Notice The Wooden Floors Along With The Wooden Beam Celilings and The Beautiful View That Can Be Seen From The Large Windows Encompassing The Living Room. Private Dining Area And Modern Kitchen. Spacious Bedrooms That Is Located On 2 Levels Along With A Lower Level Family Room With A Private Entrance. Wood Pellet Stove and Gas Brick Fireplace That Heats The Entire House. Energy Efficient Home That Has An Electric Heat Home Pump That Heats and Cools The Home. A Wrap Around Deck That Is Private In Which You Can Enjoy The Scenic View. A Wonderful Opportunity To Be Part Of Litchfield County In New Milford CT.
This property is off market, which means it's not currently listed for sale or rent on Zillow. This may be different from what's available on other websites or public sources.




